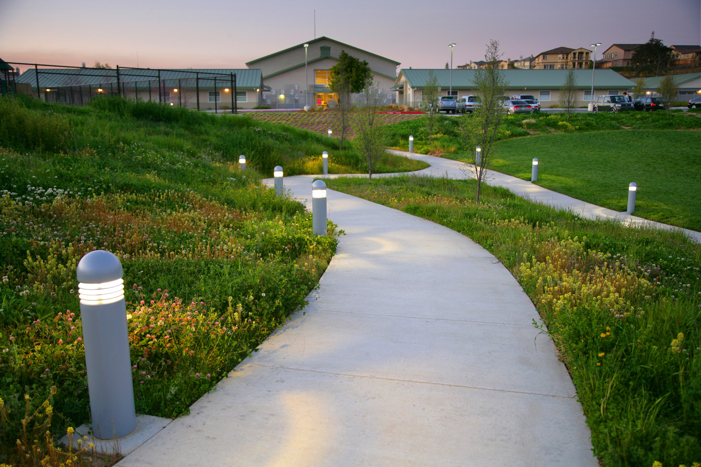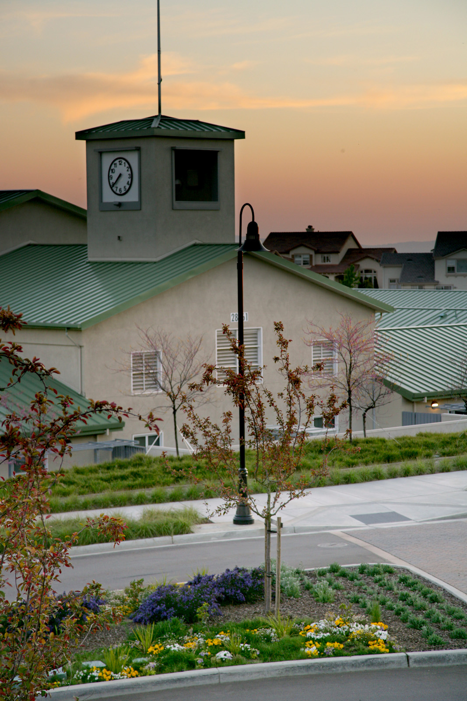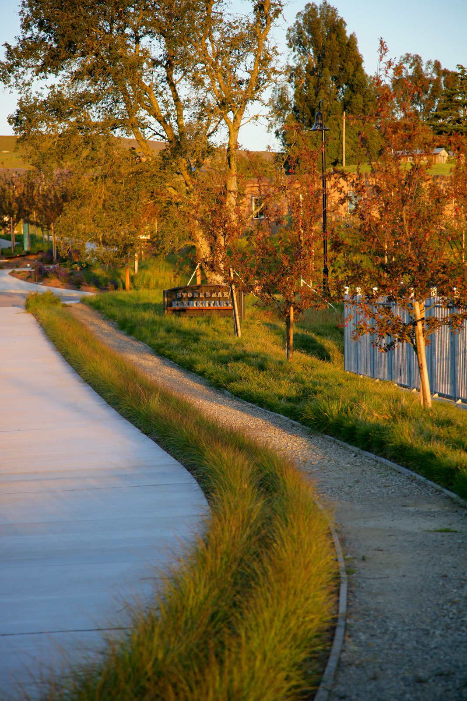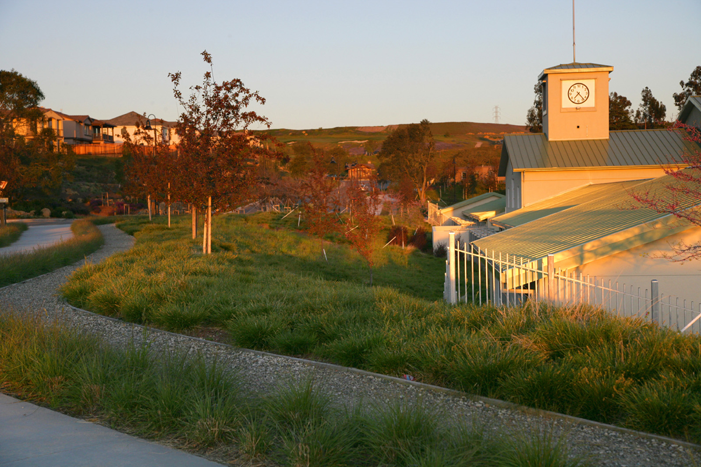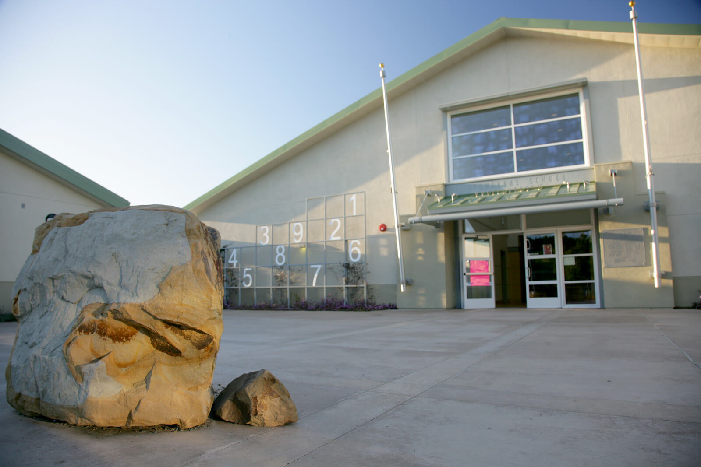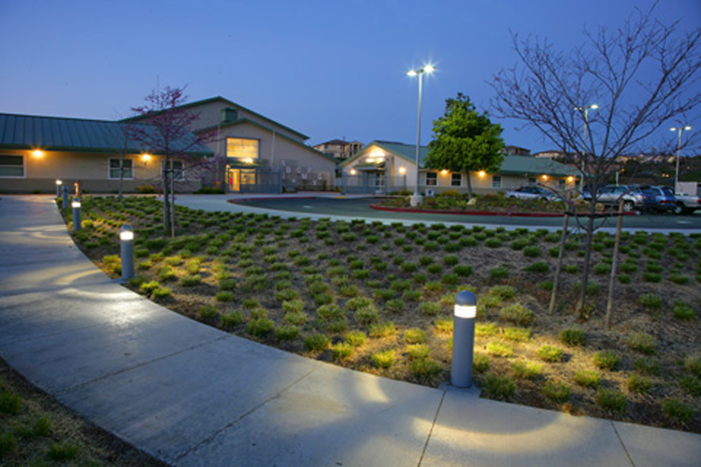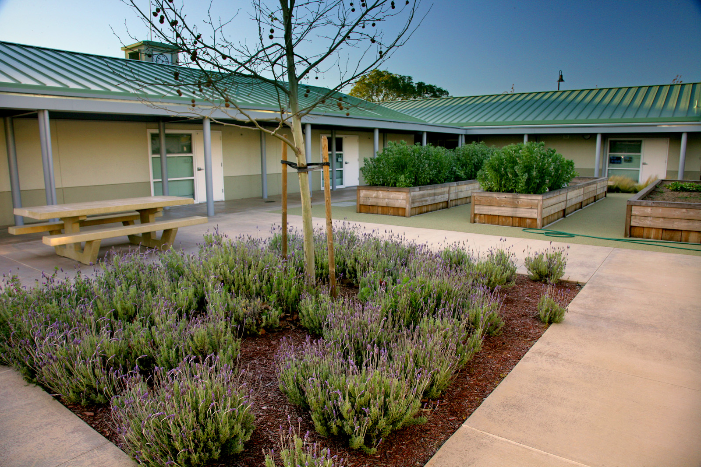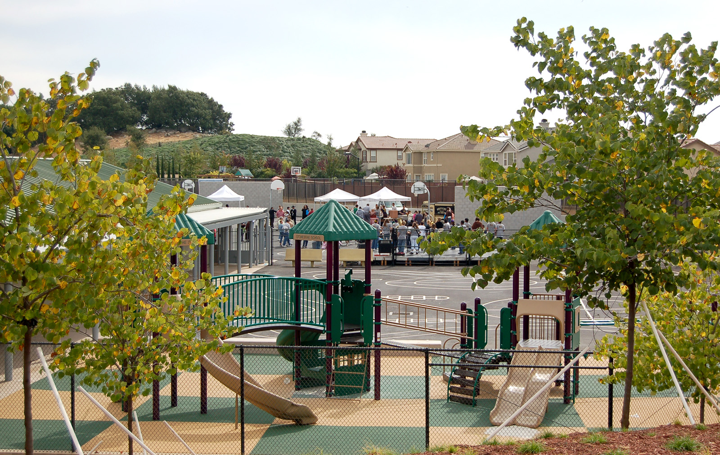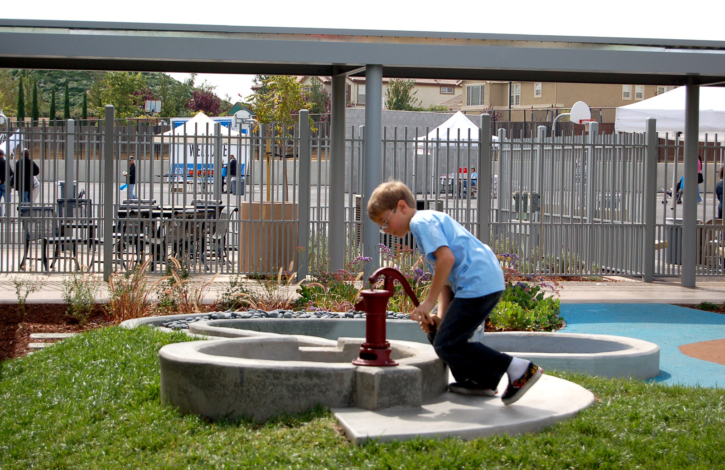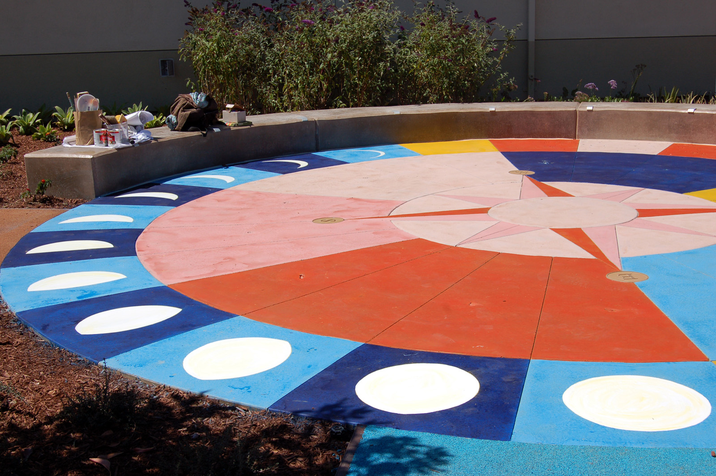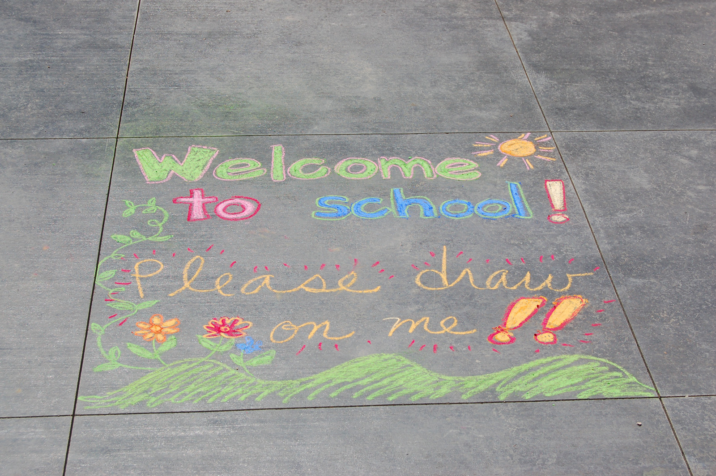Stonebrae Elementary is a twelve-acre new school in Hayward, CA. Located in the Hayward Hills, the project took a climate responsive landscape approach and provides a unique California “outdoor = classroom” experience with discovery gardens, a spacious informal amphitheater and science gardens. Play structures, a nature sun dial, a kinetic water pump, a chalk zone, and habitat boxes act as focal points throughout the exterior courtyards and inspire kids to learn and create. The ball fields are shared on weekends with the surrounding community and with HARD, the city of Hayward’s Recreation Department. A nearby trail head for the East Bay Regional Trail system is part of the new residential development and is accessed from the school site. The school building itself was designed by FME Architecture + Design.
menu
close

