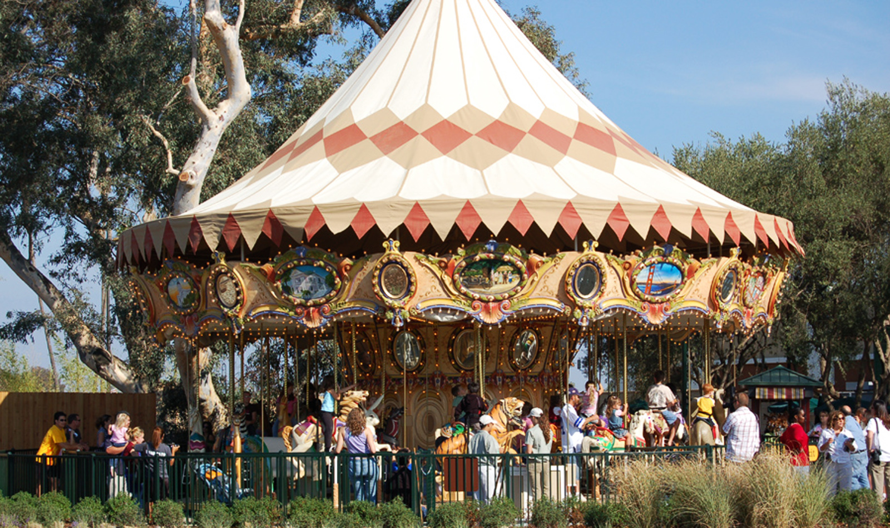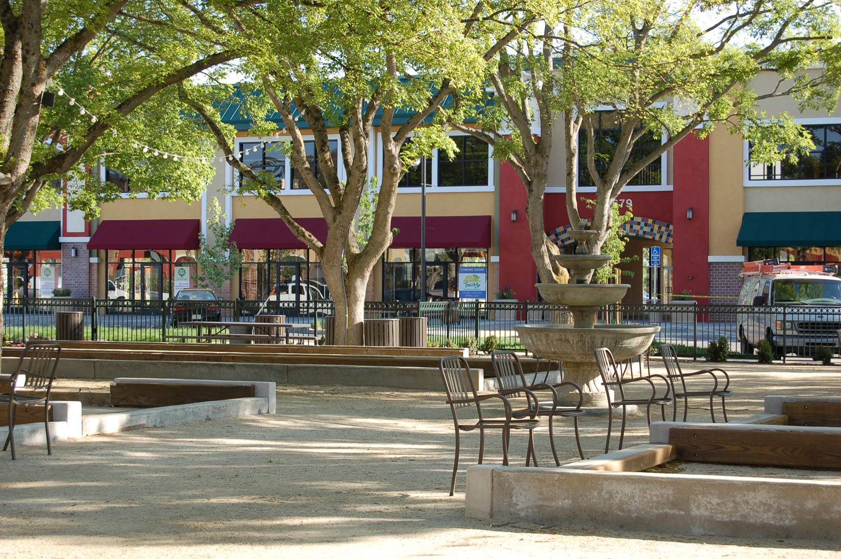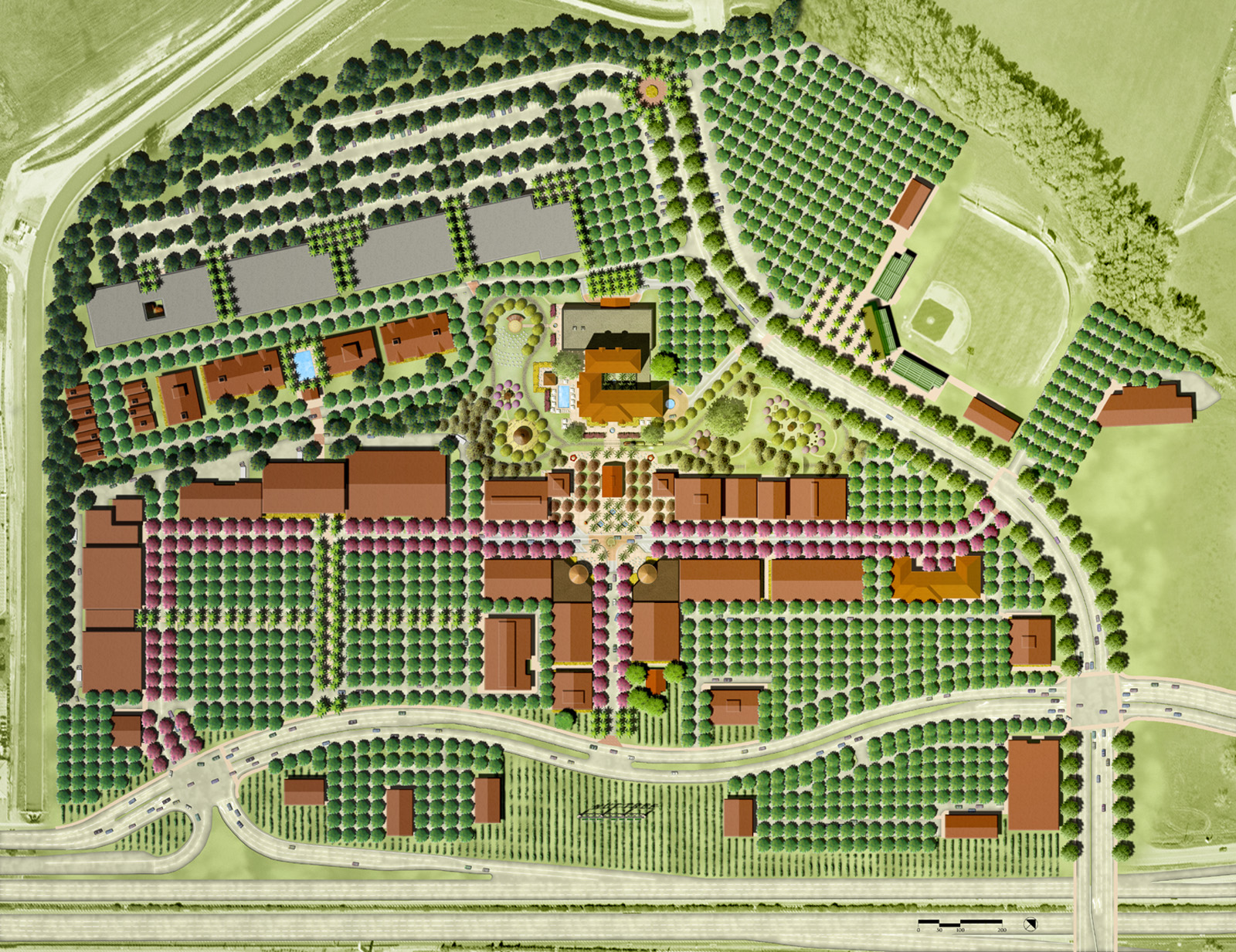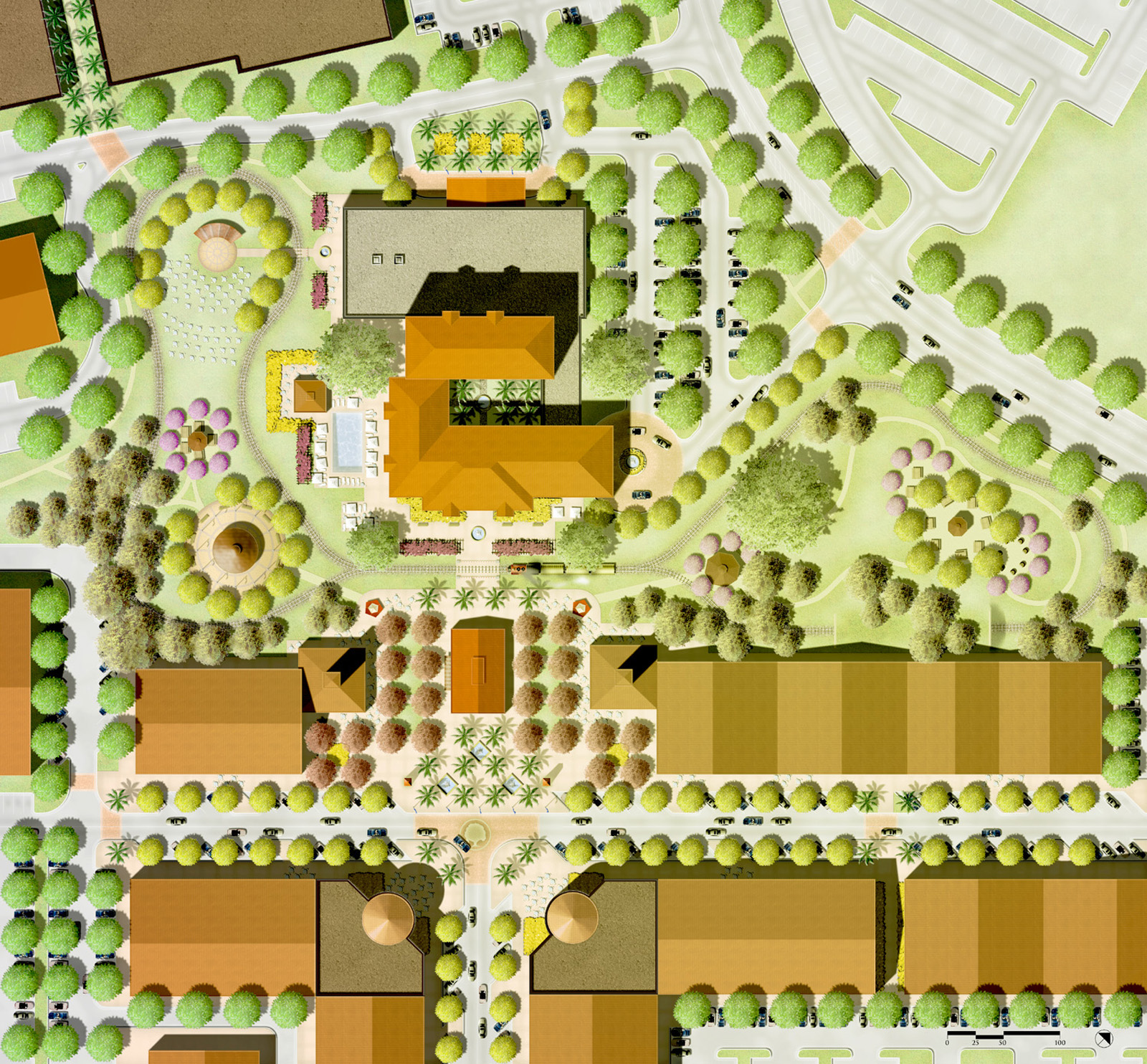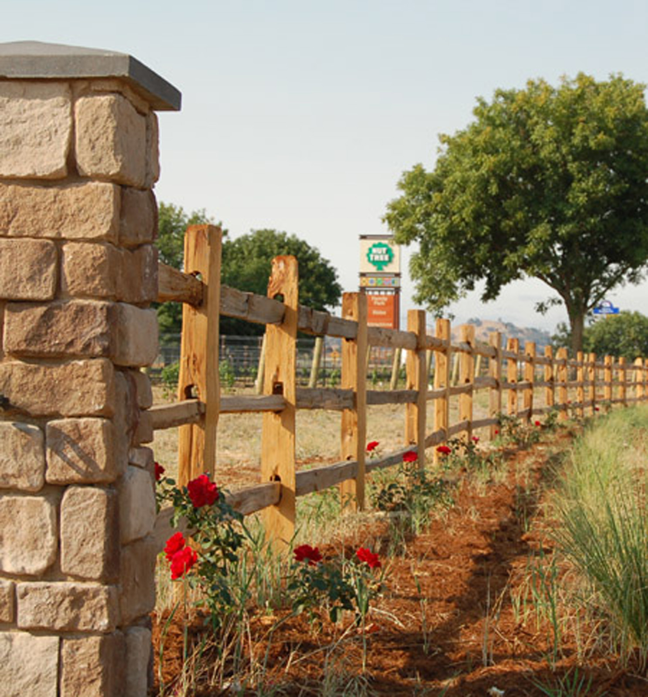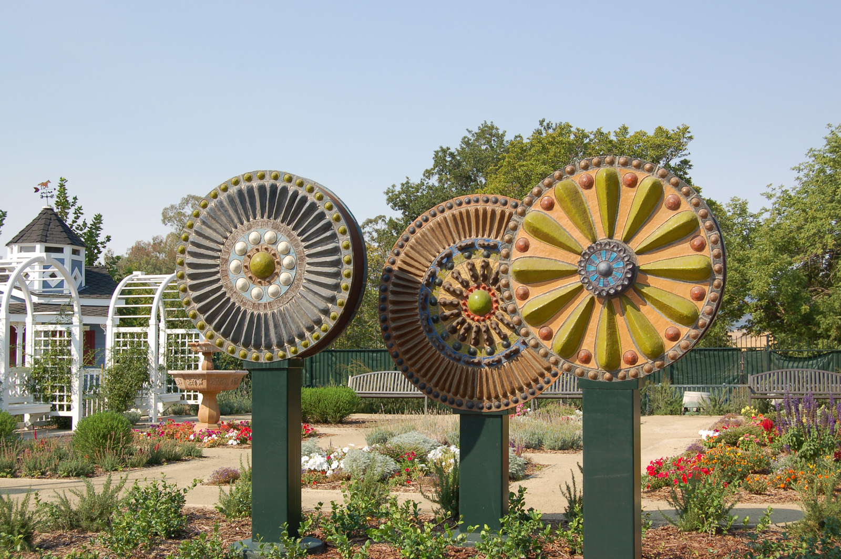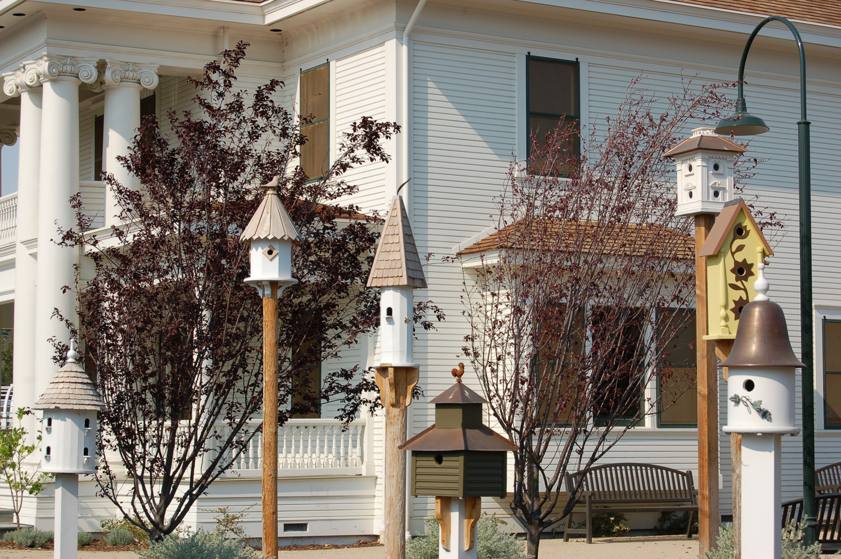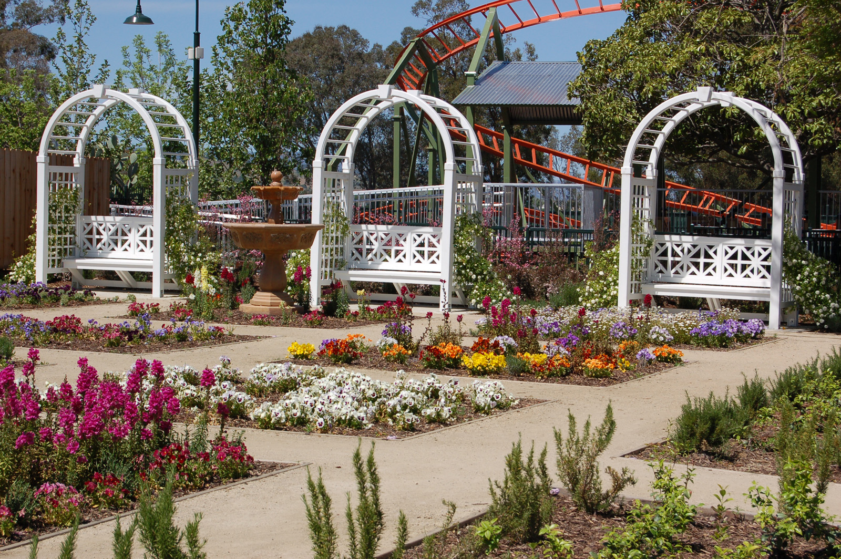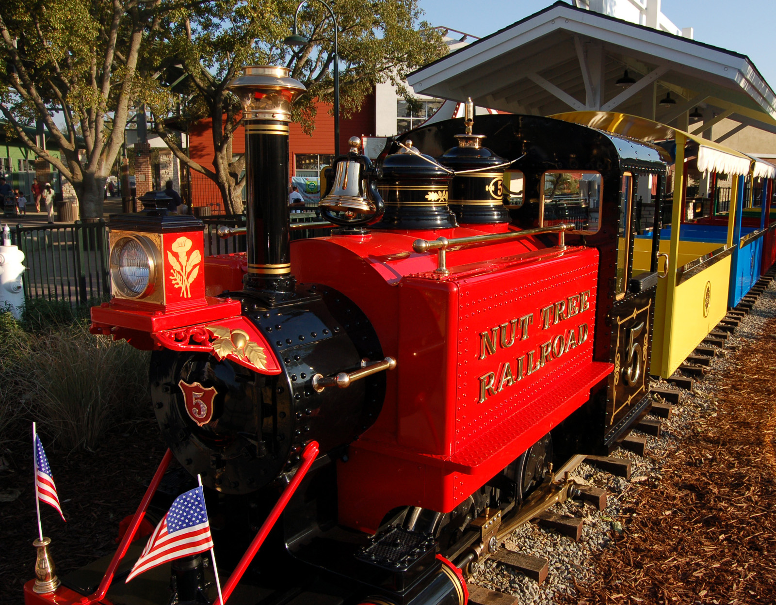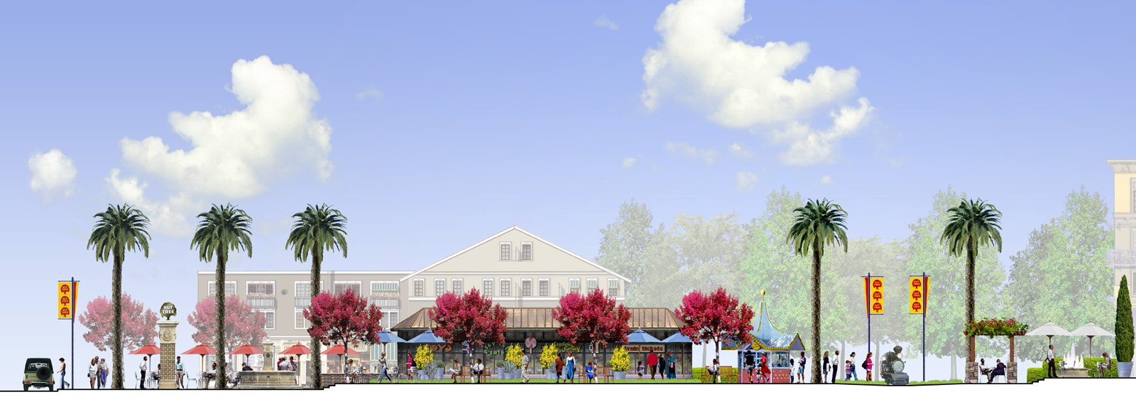The spirit of Central California’s historic Nut Tree Ranch is recaptured at the new 80-acre Nut Tree Village Master Plan in Vacaville. The park-like setting of the mixed-use development has an atmosphere of relaxation, fun and diversity. The development includes 430,000 sq. ft. of lifestyle and attraction retail and restaurants, 130,000 sq. ft. of class-A office space, a full service hotel with 200 rooms and 20,000 sq. ft. of conference facility, a business hotel with125 rooms and 250-350 multifamily residential units. The center of the development is the Nut Tree plaza and park – a five acre park that revives the character of the former Nut Tree grounds and includes a carousel, picnic area, hiking trails, amphitheater and restoration of the site’s original steam train.
menu
close

