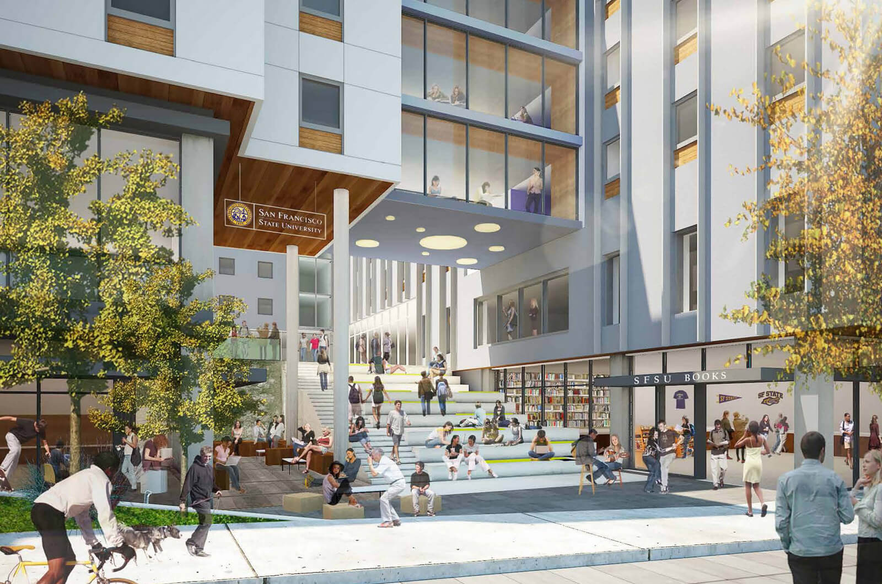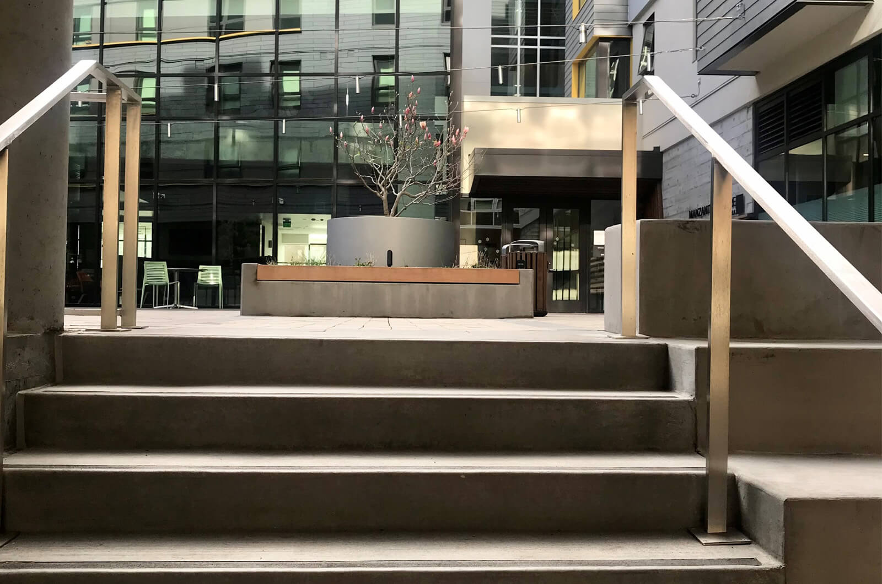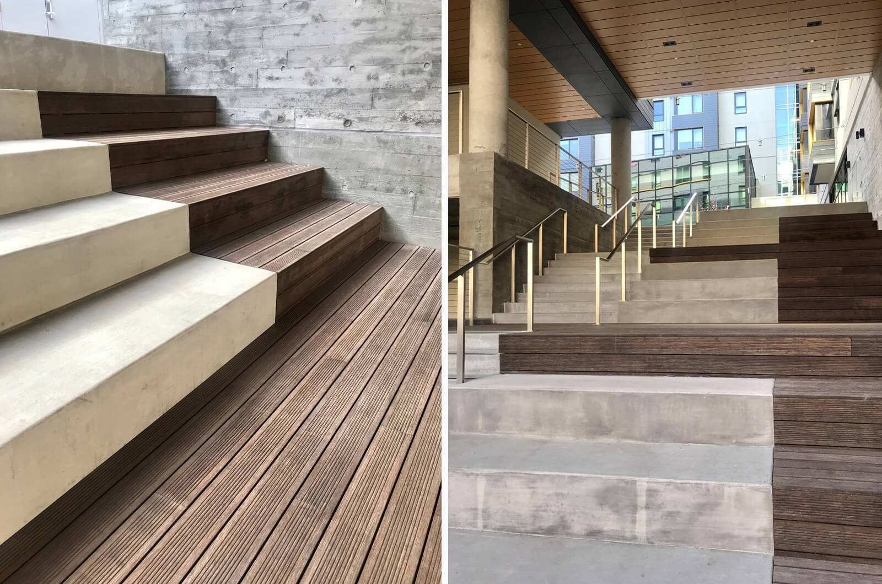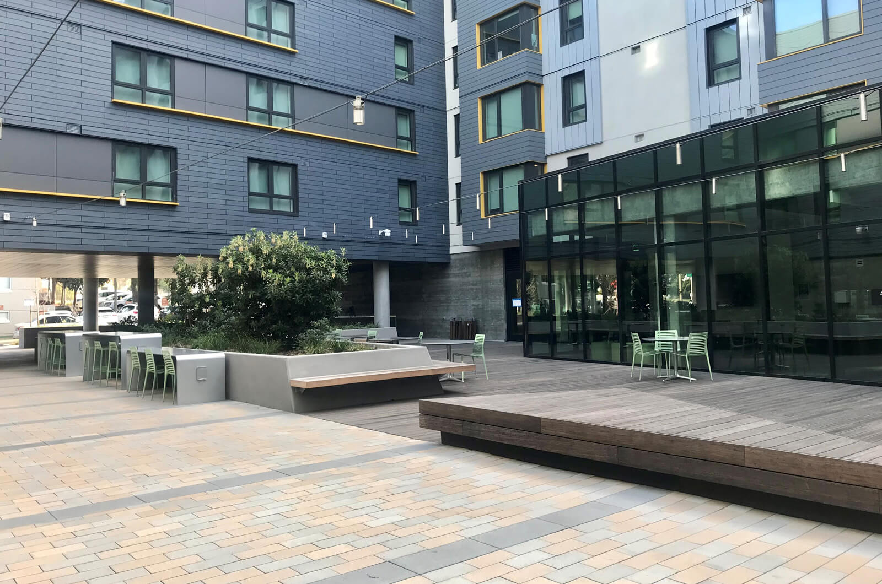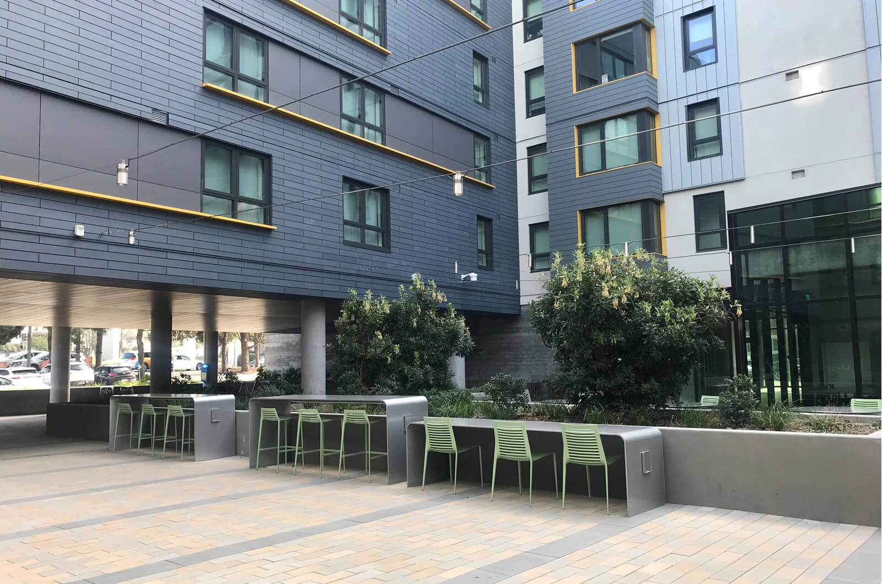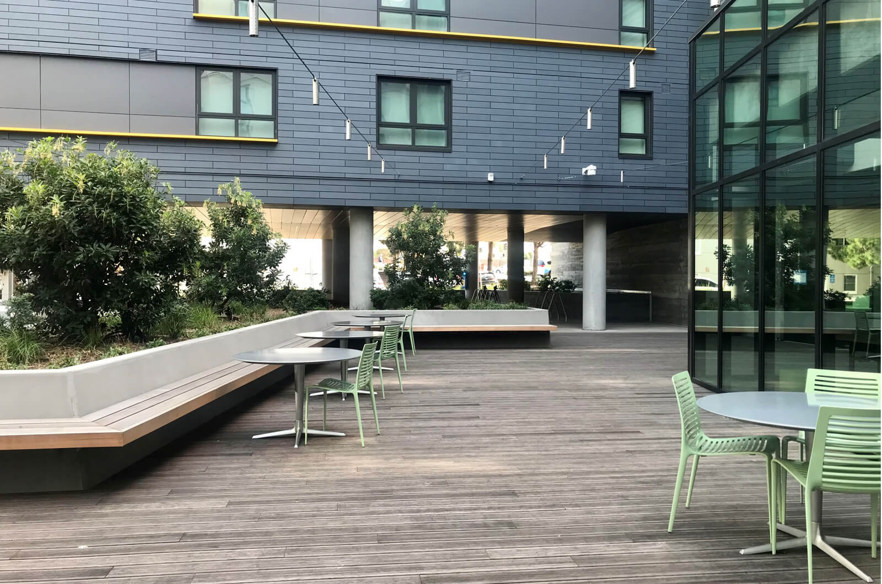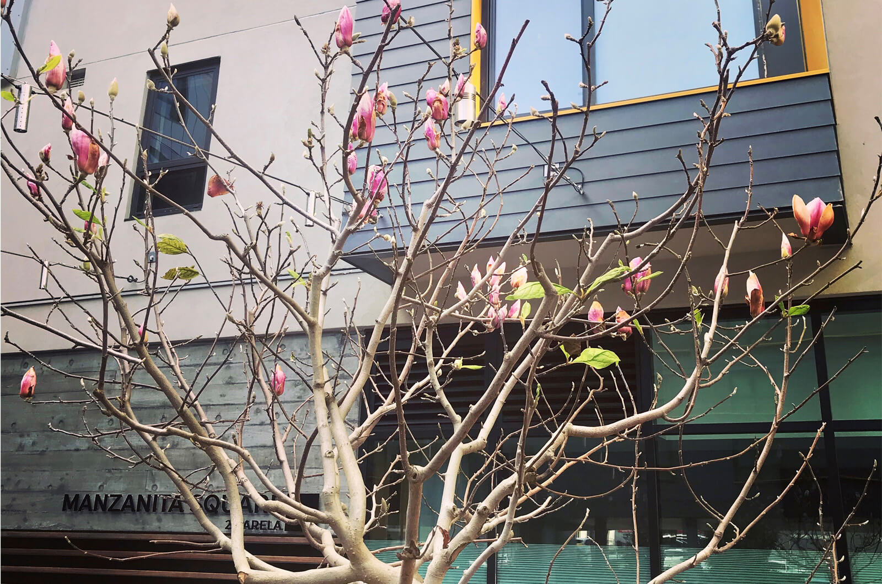The unique context of this site presents an incredible opportunity to stitch together San Francisco State University campus, the community of Parkmerced, and the surrounding neighborhoods. The vision for the new student housing is powerful and provides a long term plan that transforms Holloway Avenue, celebrates a new campus arrival experience, and creates a new southern boundary to campus. Block 6 student housing provides a vibrant student and pedestrian friendly environment that builds community by creating new social connections from within the site to the campus and wellness center nearby. The streetscape creates a smart street pedestrian experience that includes bulb-outs at the four corners to increase pedestrian safety and accessibility while providing stormwater management green infrastructure. The configuration of the project provides opportunities to flow into and around the building, with a central courtyard for students to interact. The central courtyard space serves as the “social nest” for the building, surrounded by student services. The grand stairway on Holloway Avenue facing the campus forms an amphitheater-like gathering space for students and residents.
menu
close

