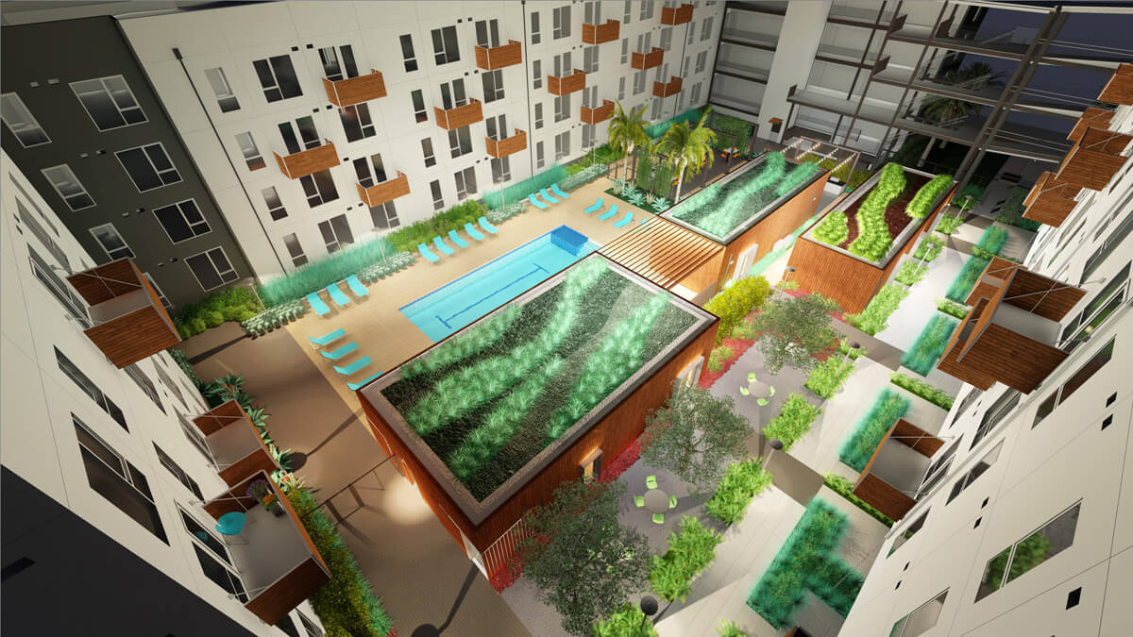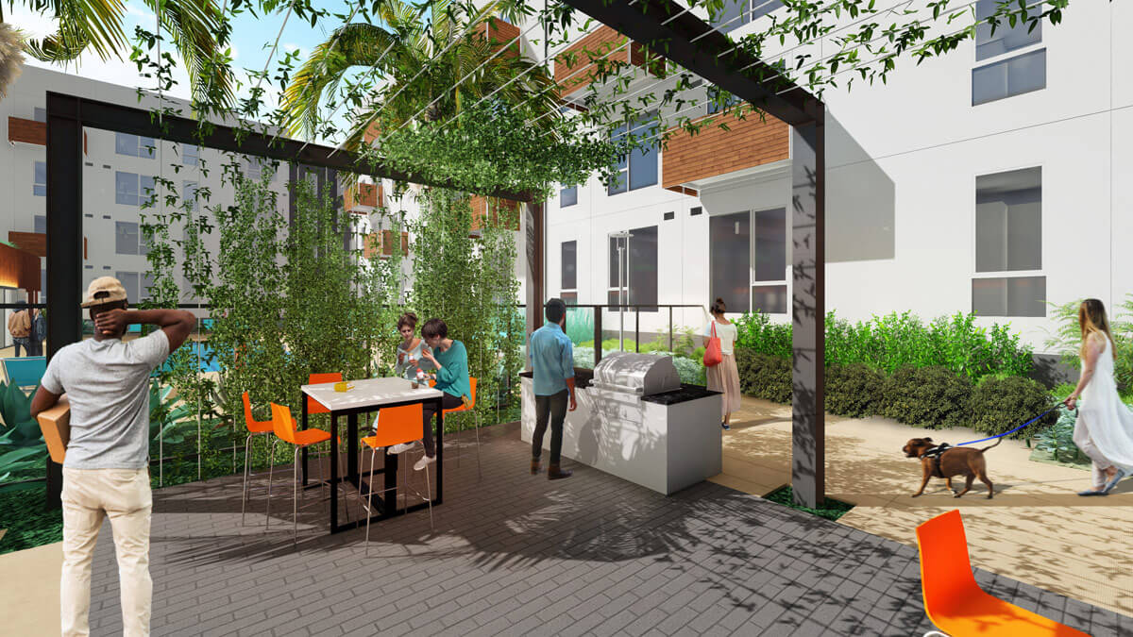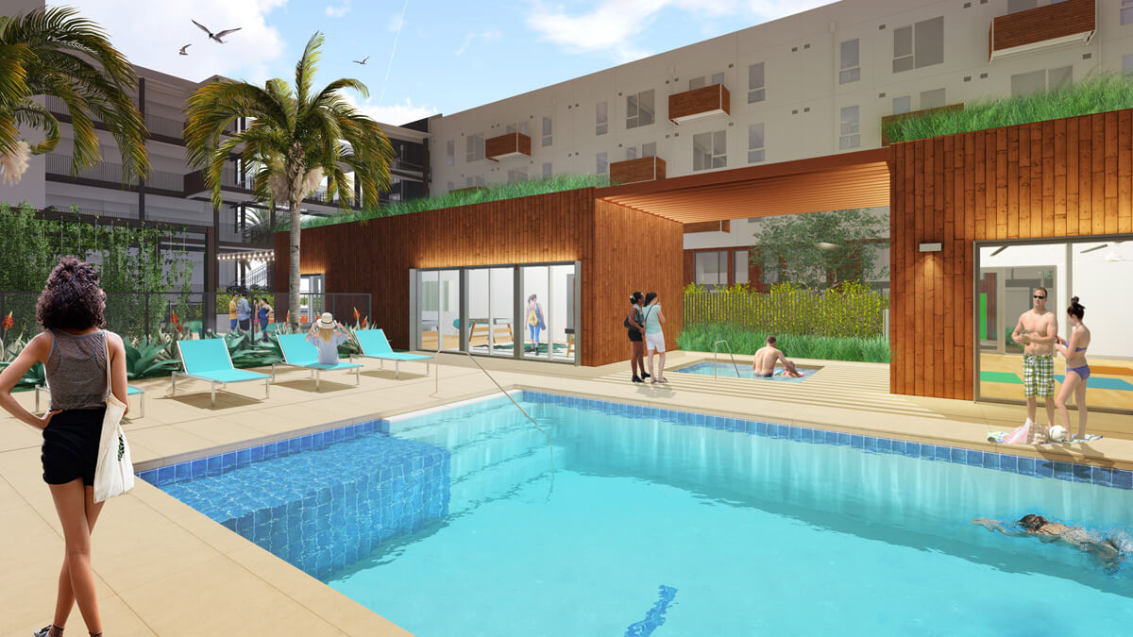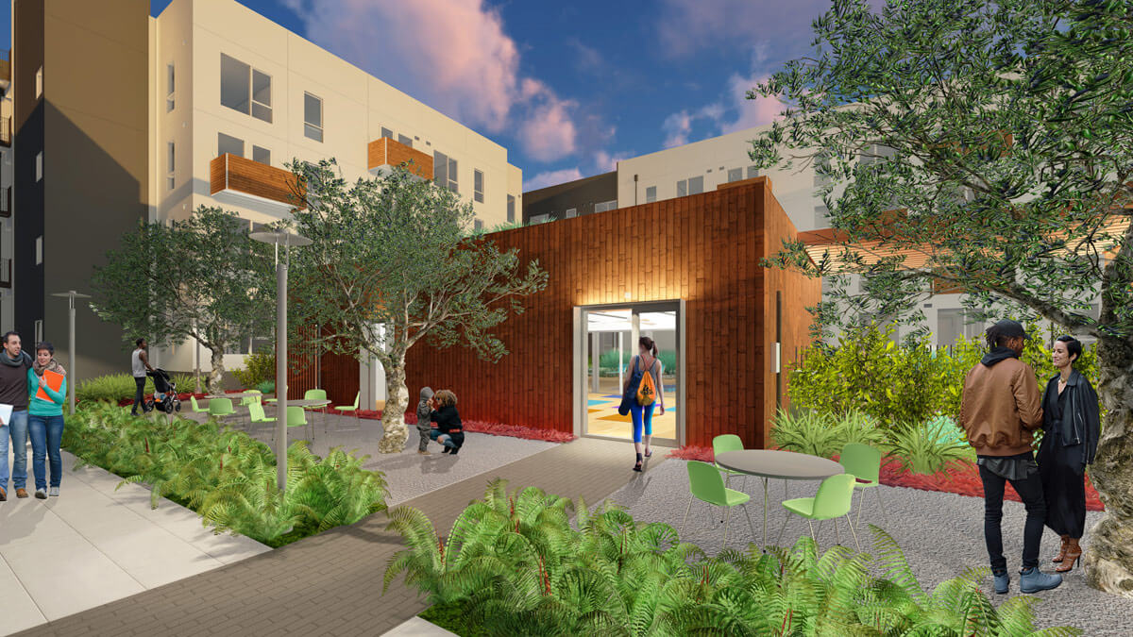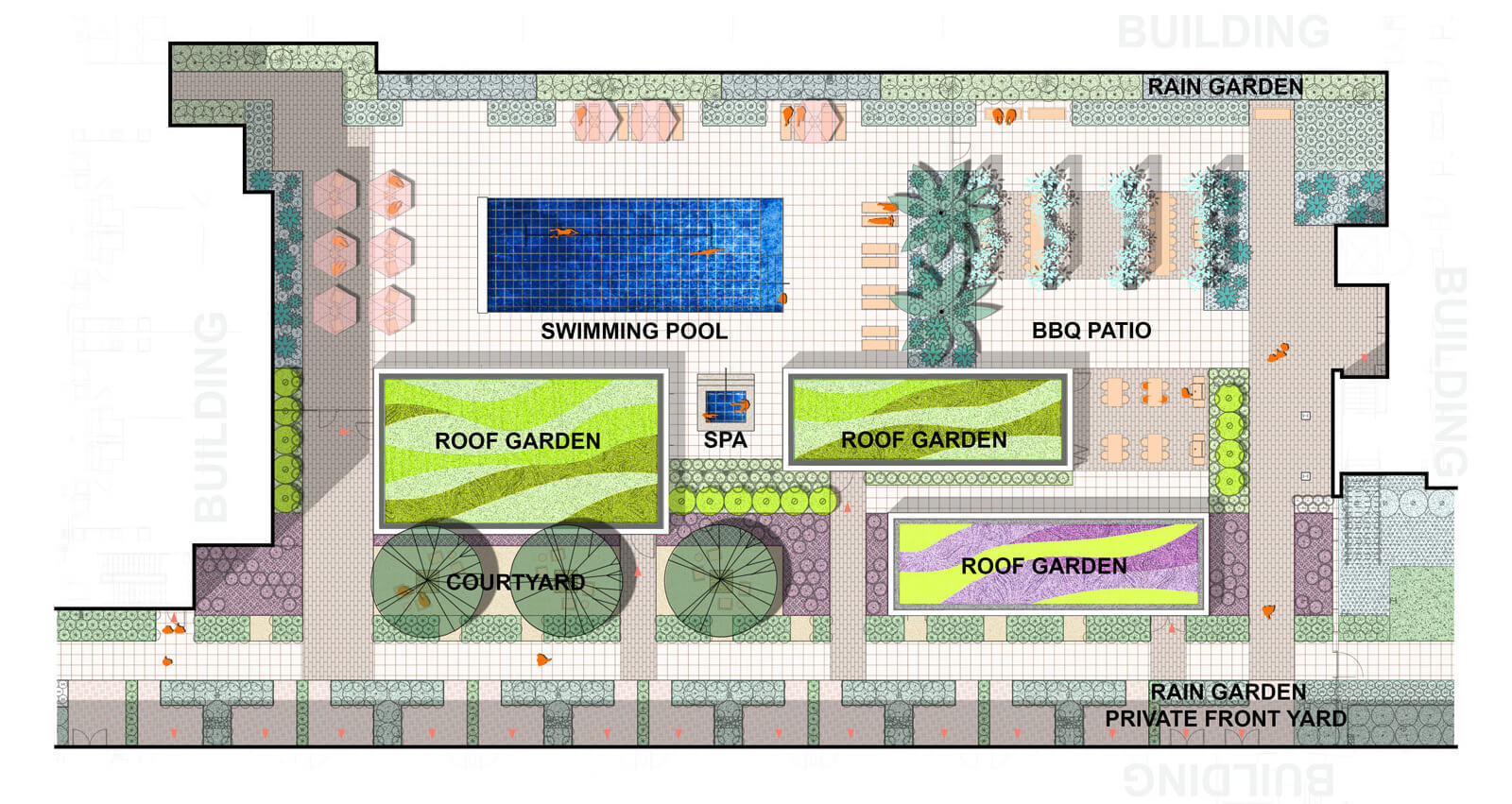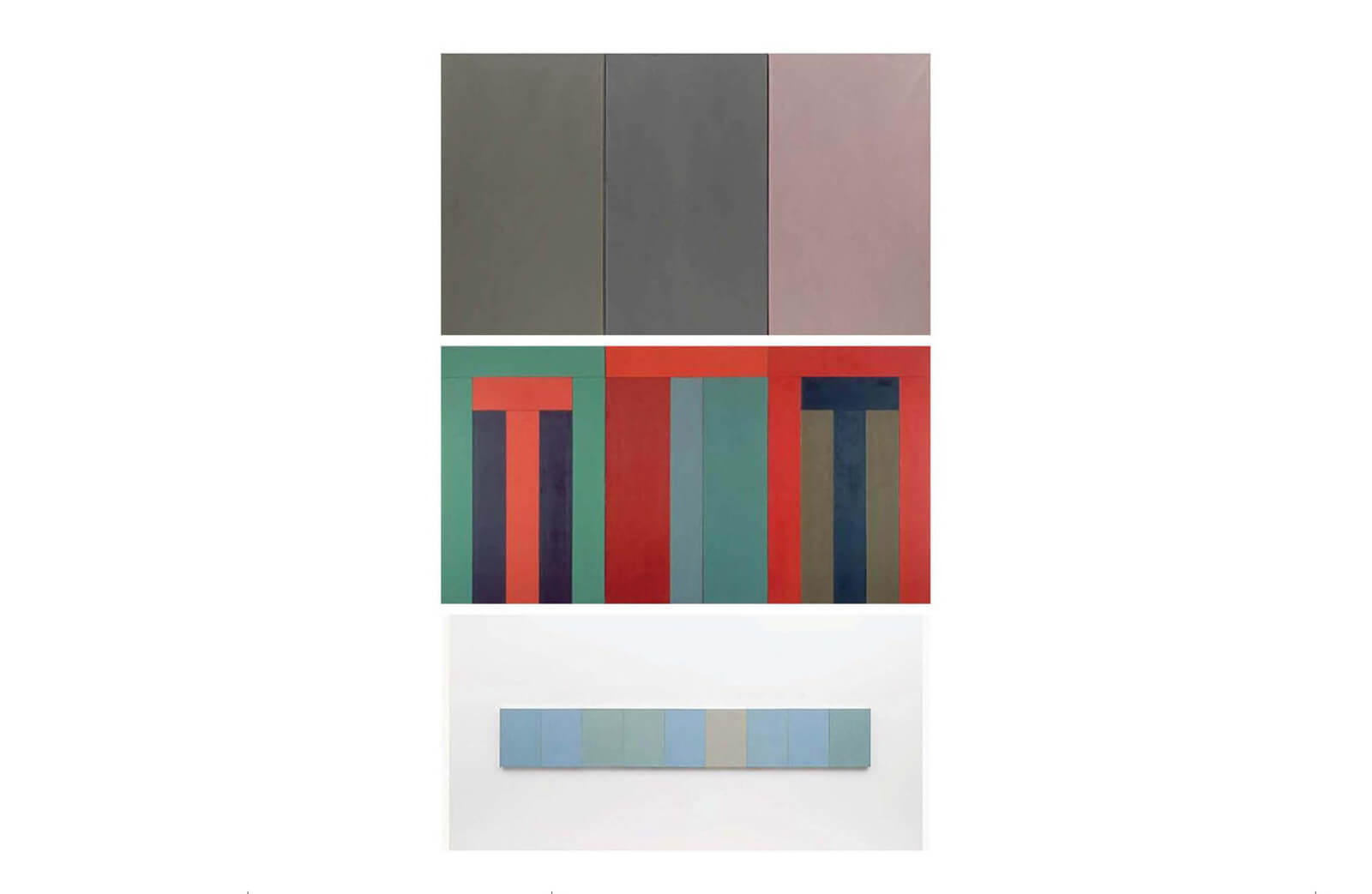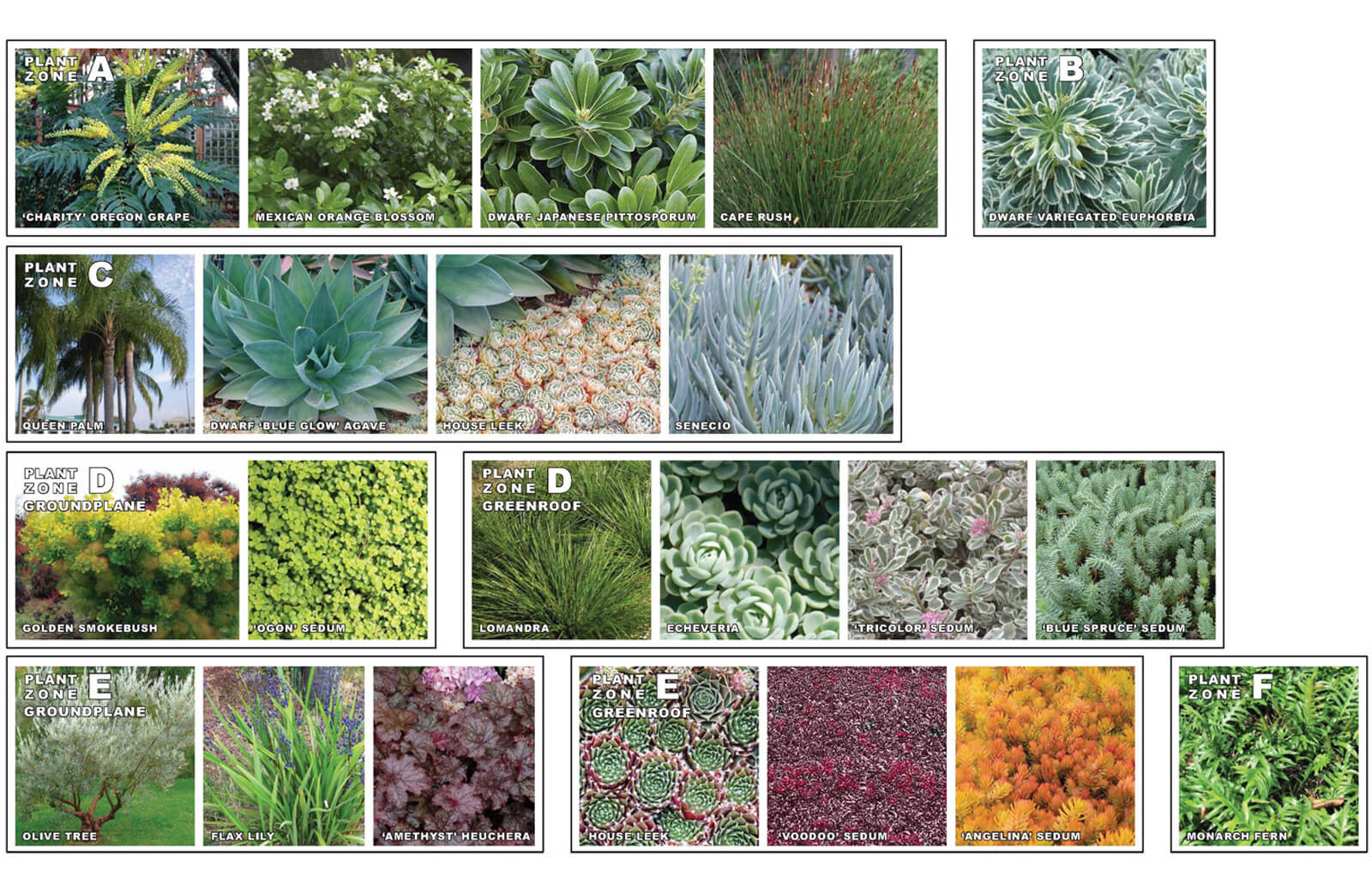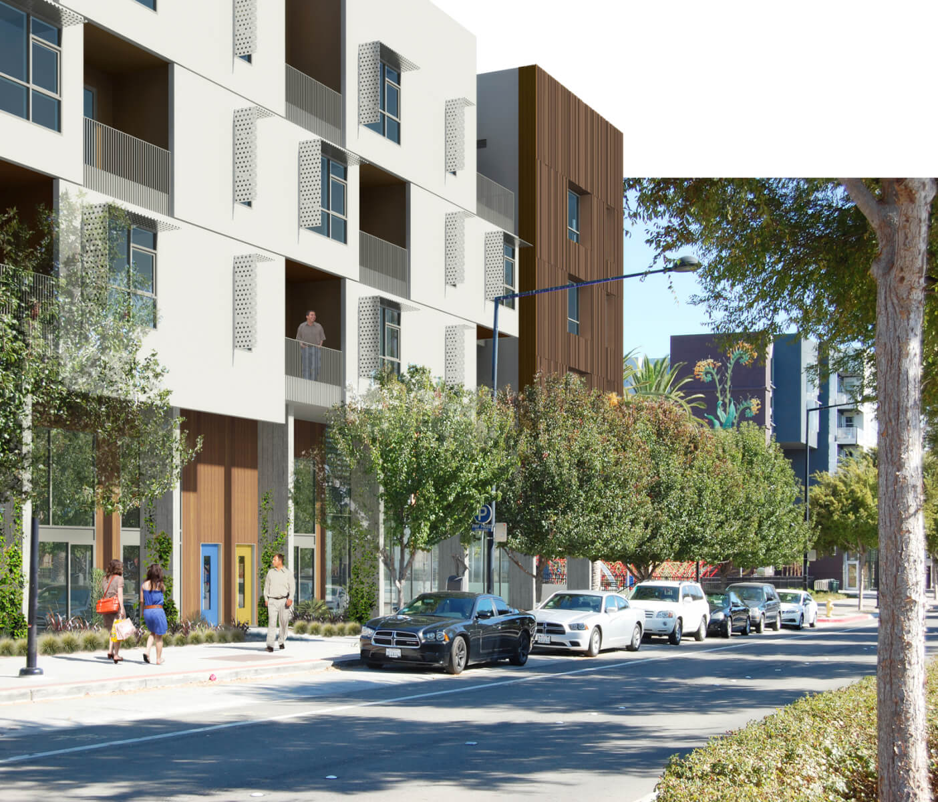The Union Flats is a new mixed-use building, planned to include 243 apartments and mixed-use lofts and 2,400 square feet of retail space. The project is located in Union City, California adjacent to the area’s Intermodal Station with spectacular views of the adjacent open space. Working with David Baker Architects, APDW developed streetscape improvements which integrate into the surrounding context as well as a “permeable” open courtyard. The courtyard is designed to create a relaxing and inviting environment for residents. The space will include a pool and spa, common outdoor BBQ area framed by a planted trellis, yoga room, and gym. The design of the courtyard’s planting and paving is based loosely on Brice Marden’s color block paintings. Each of the structures within the space will be capped with green roofs, designed with sinuous patterns of sedum and grasses to provide inspiring views for residents on upper levels.
menu
close

