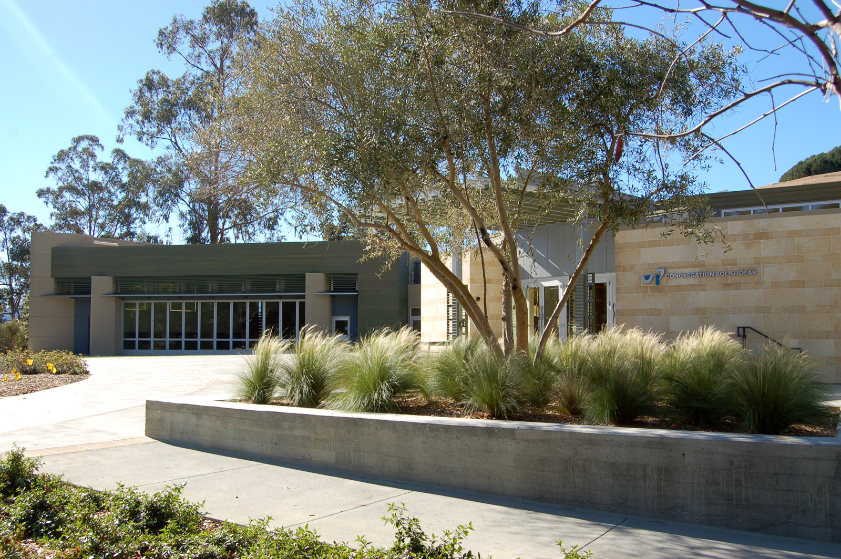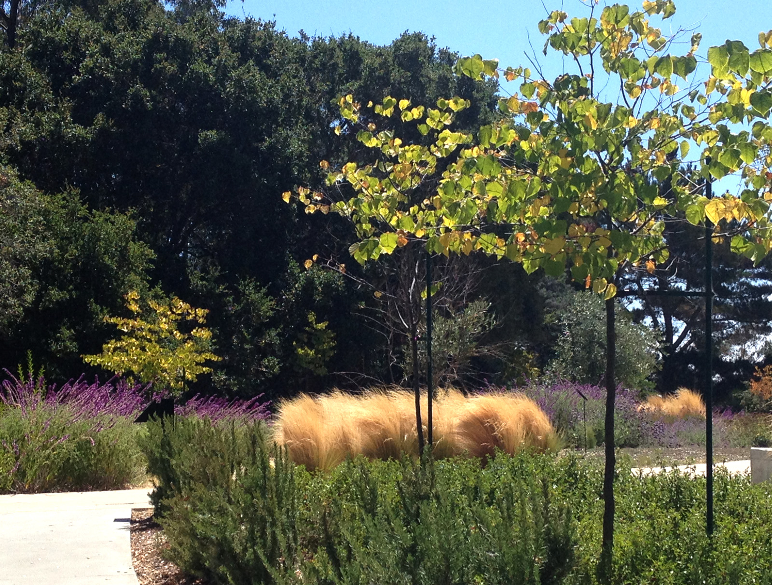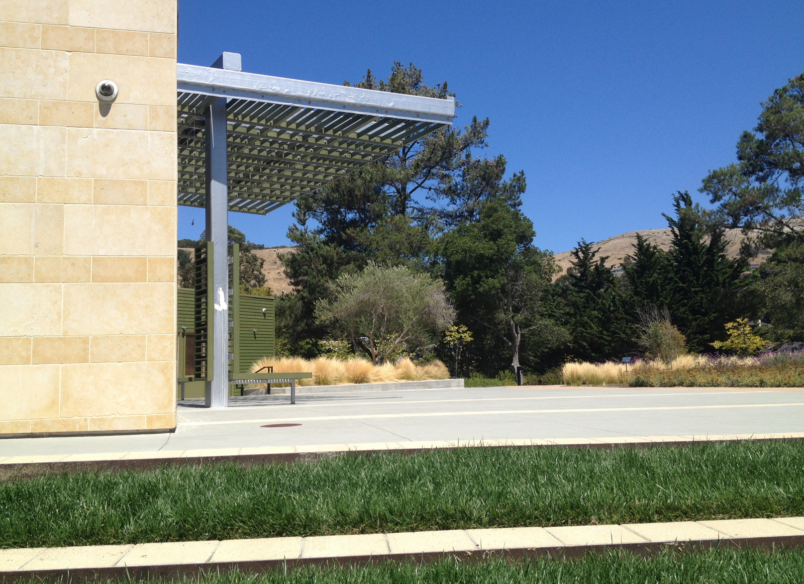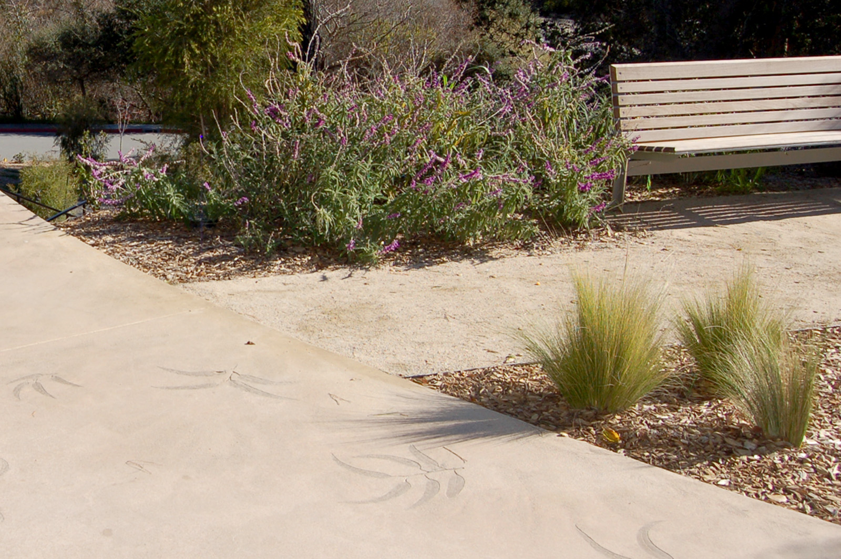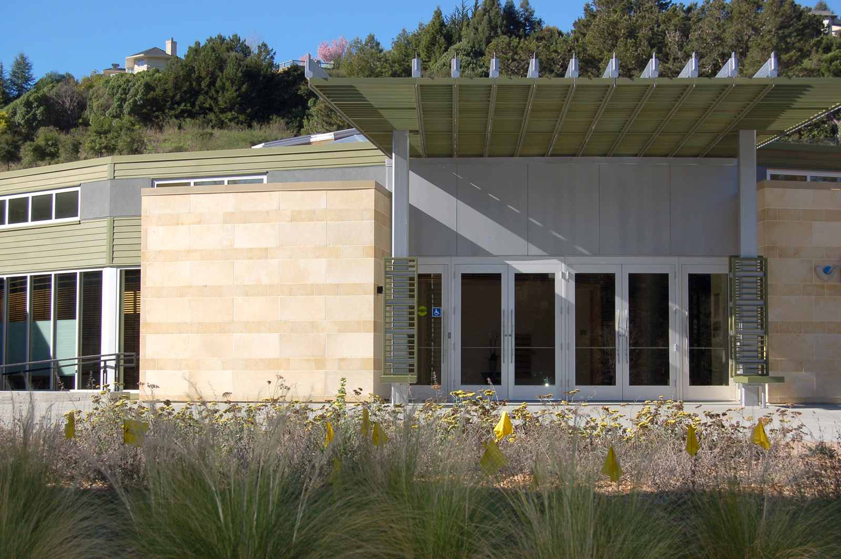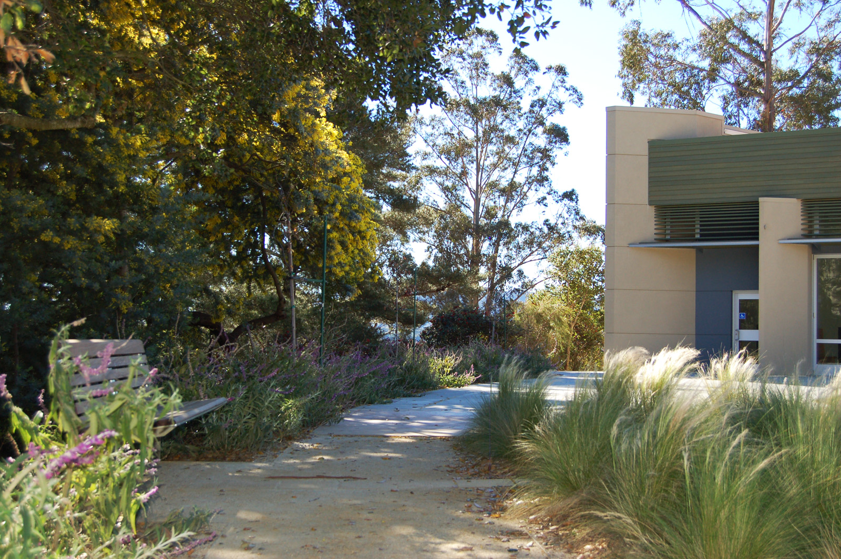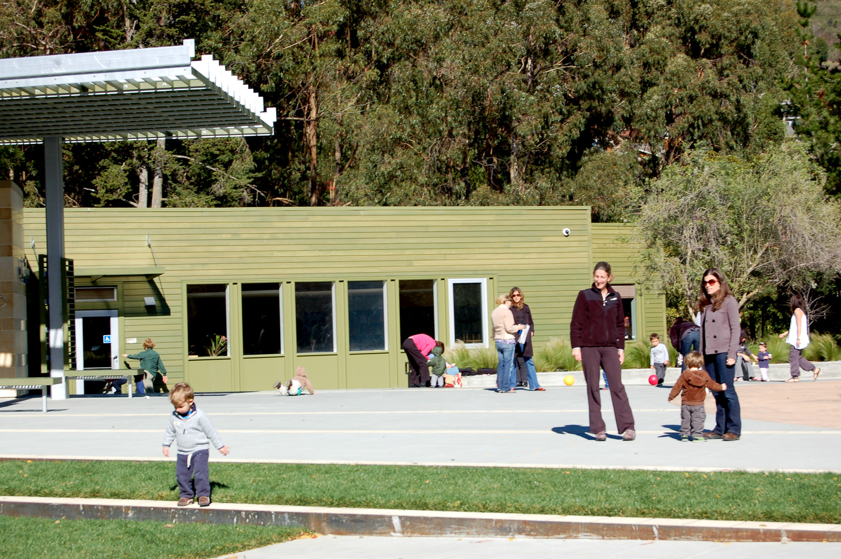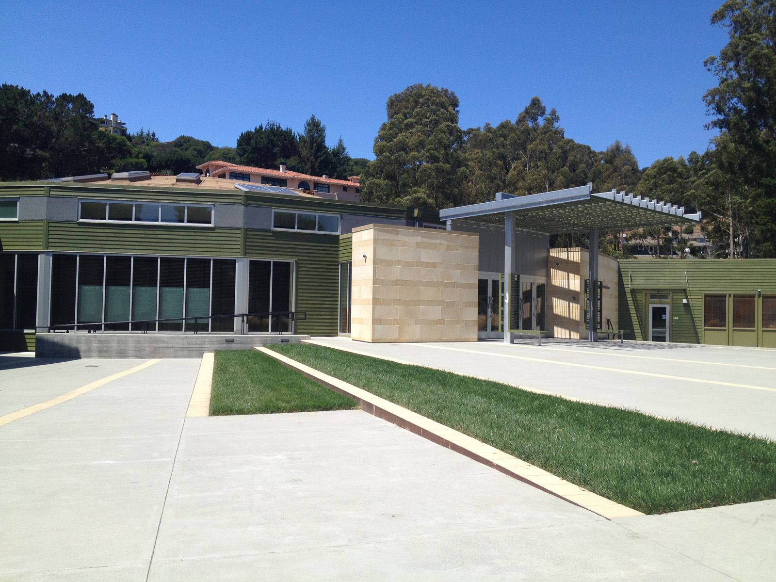The reinvention of Kol Shofar, a synagogue in Tiburon, through existing building renovation and new building construction will create an inviting and dignified space that serves the congregation. This project involved early collaboration with the architect, HCL Architecture, and client on the program and related budget of the project to establish principles and priorities in the design. The design team defined religious archetypes and themes that the design would encompass. The design focus is the creation of a spiritual space with flexible outdoor rooms that accommodate small private spaces for intimate gatherings as well as spaces for large gatherings on special holidays and functions. In addition, there are outdoor classrooms, play spaces, and areas for private meditation. Through the design, the spaces are defined as a sequence creating a journey of enlightenment from the arrival and parking to a portal and path leading to the main plaza and synagogue entry. Integration of biblical plants, stone, art, and water elements strengthen the spiritual nature of the space. In addition, native and appropriate plants reduce water use and maintenance costs, while creating inviting garden spaces.
menu
close

