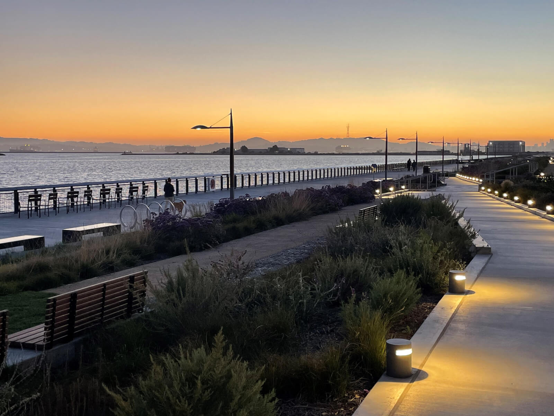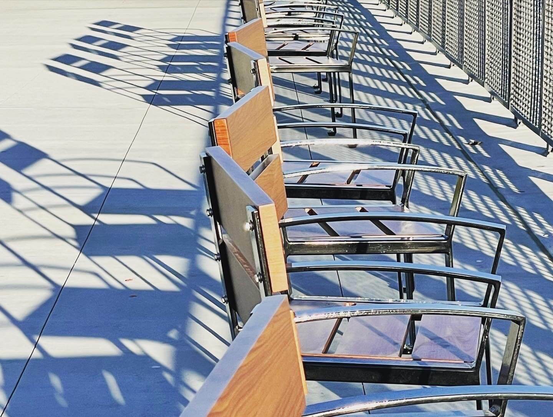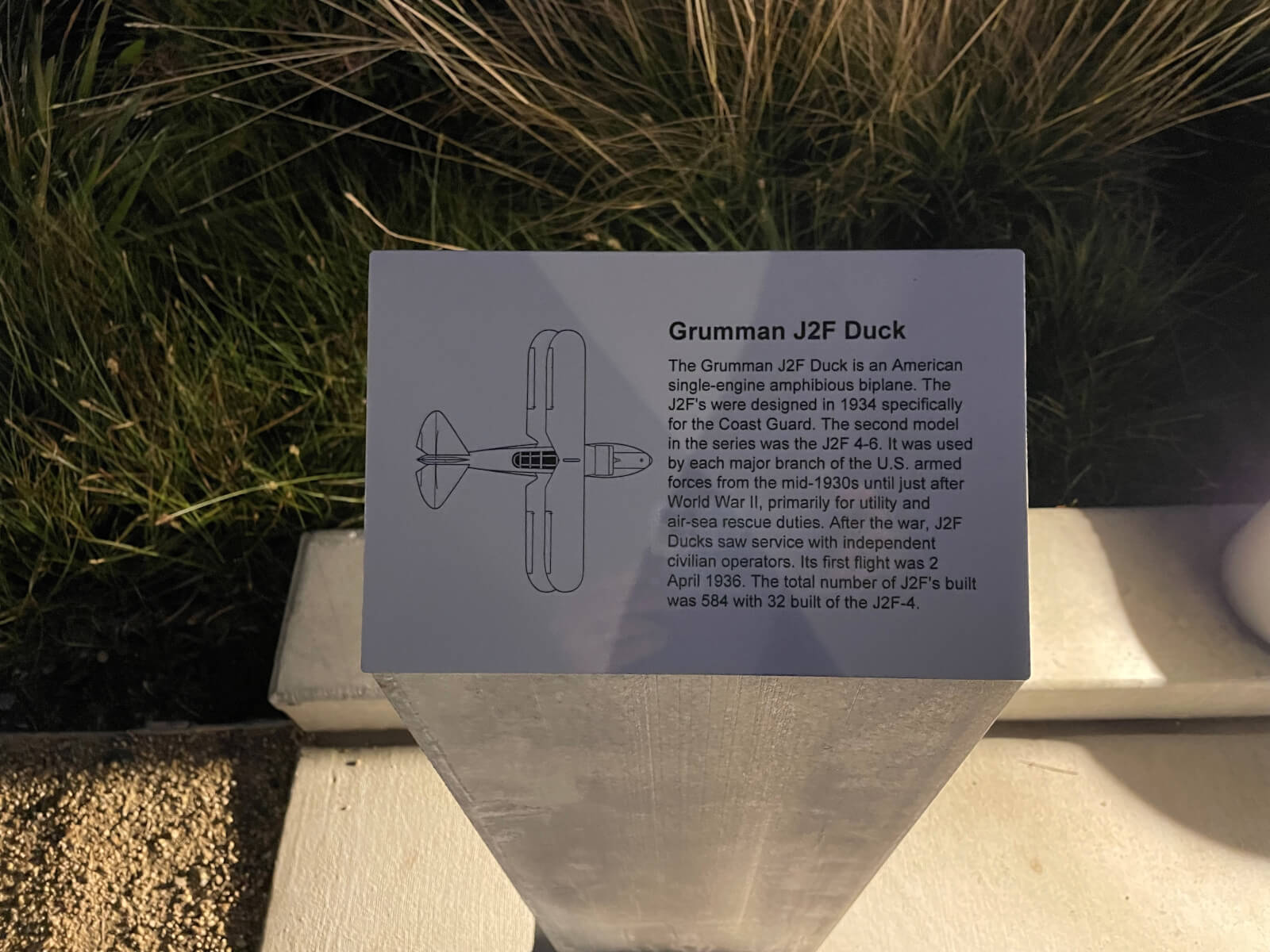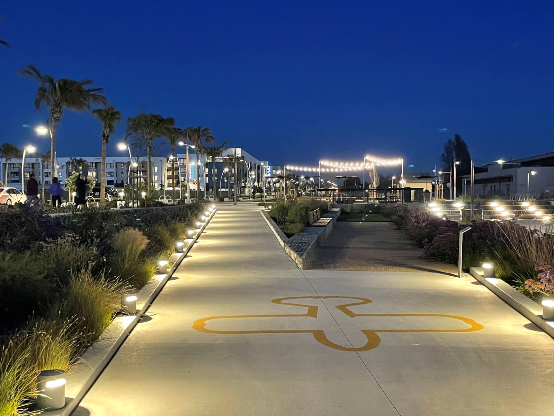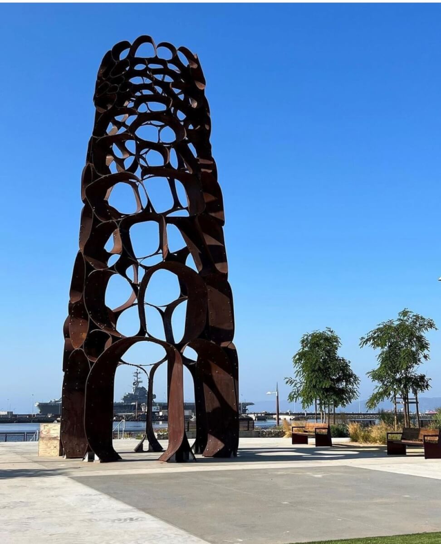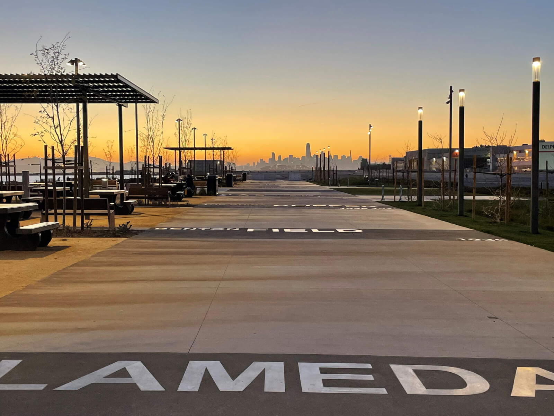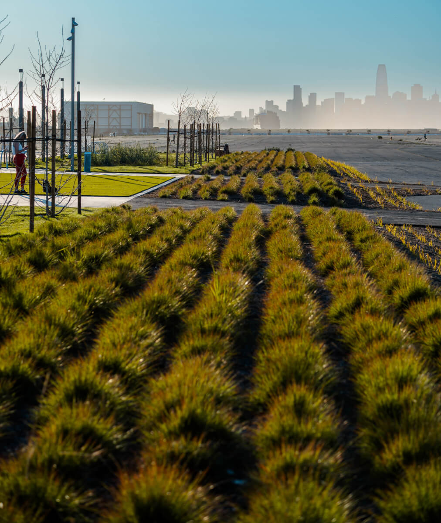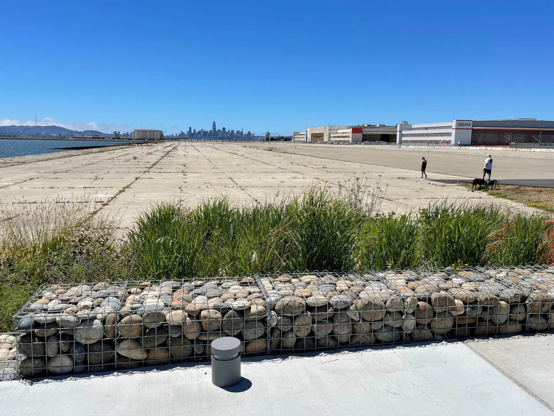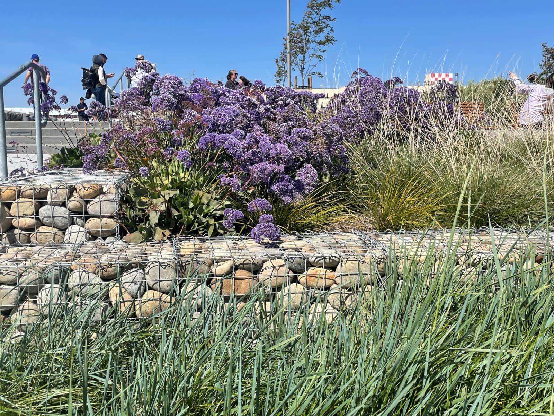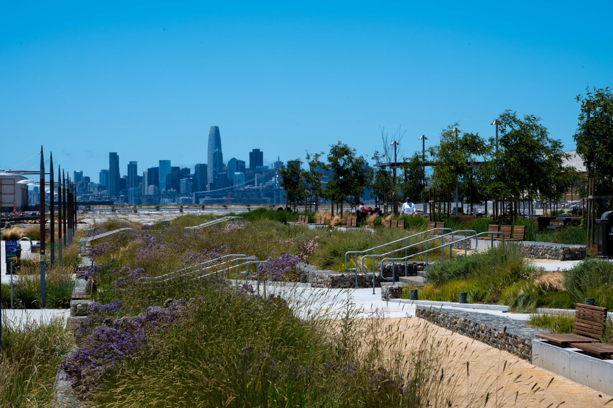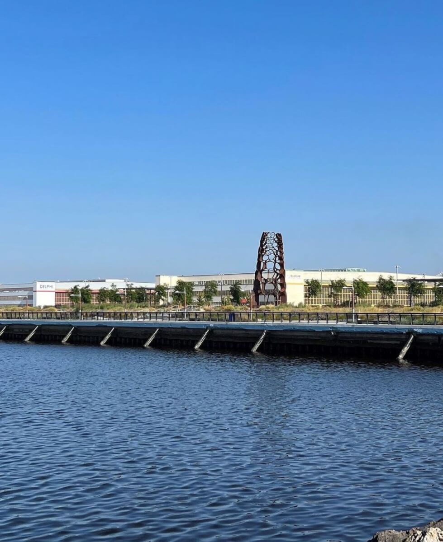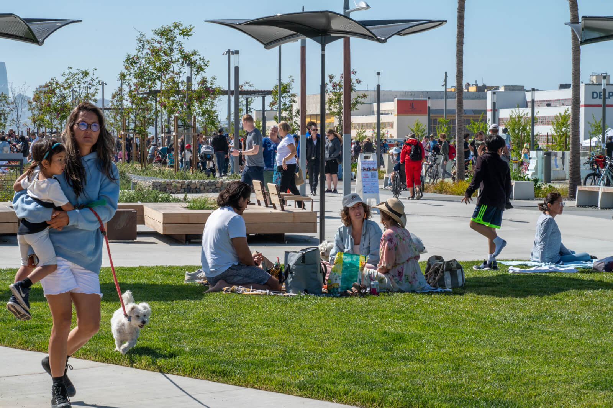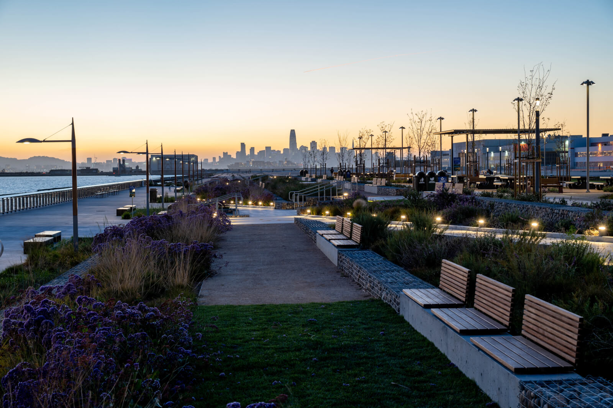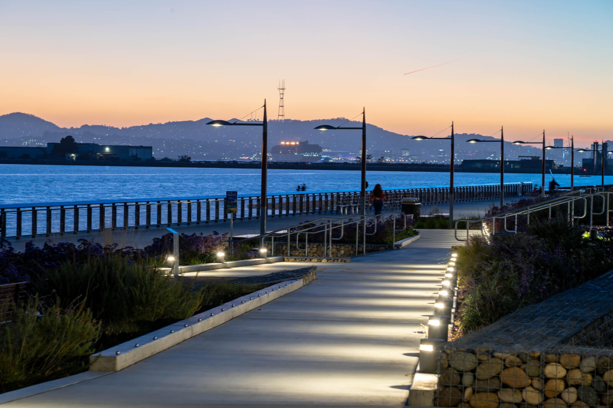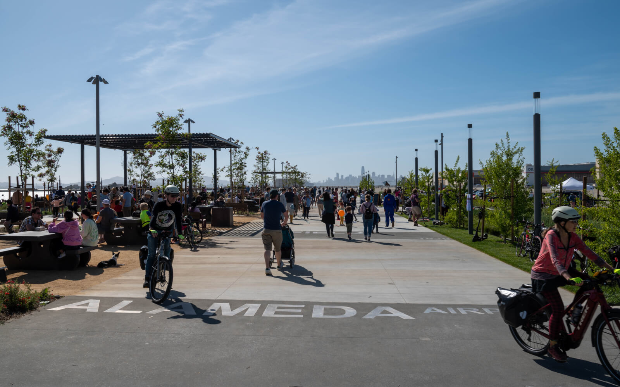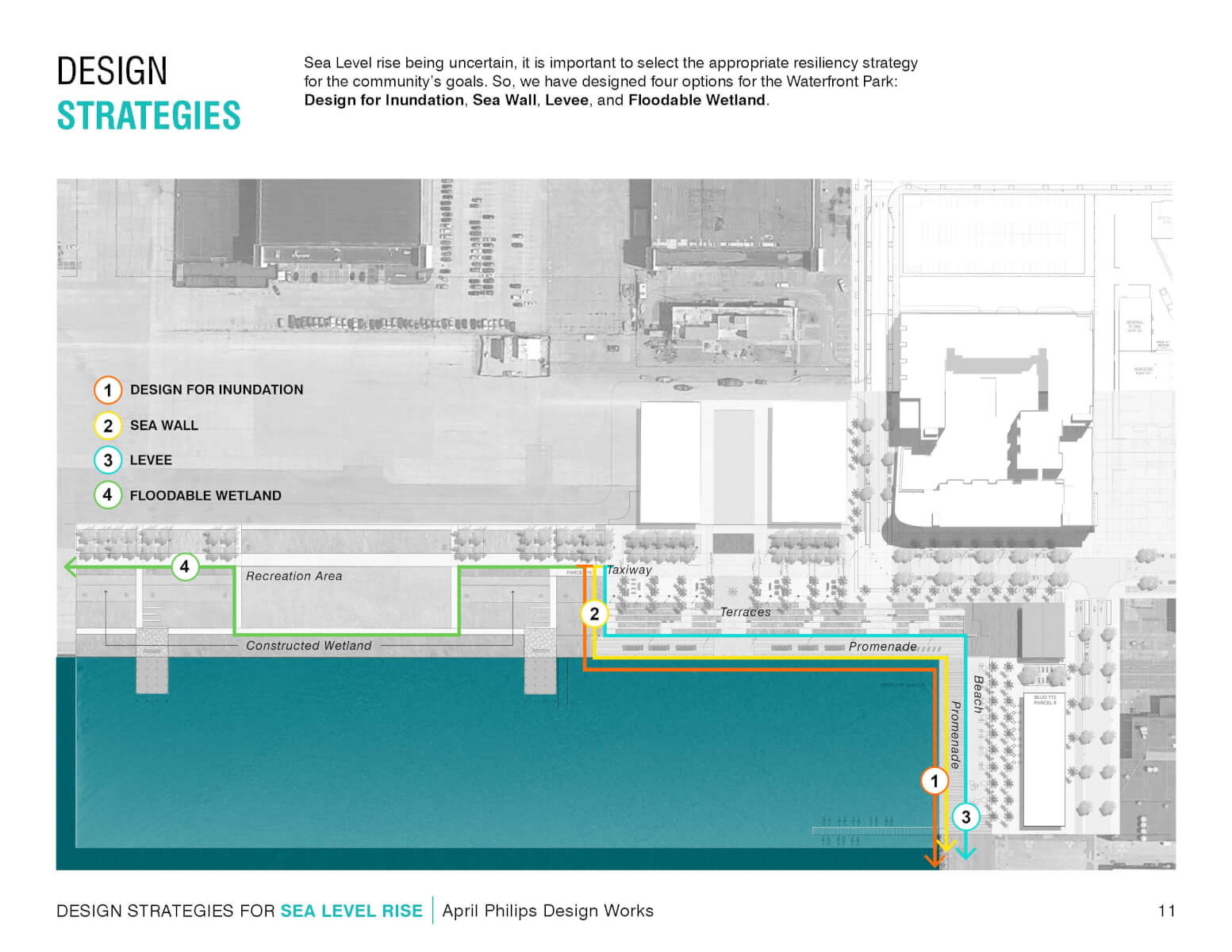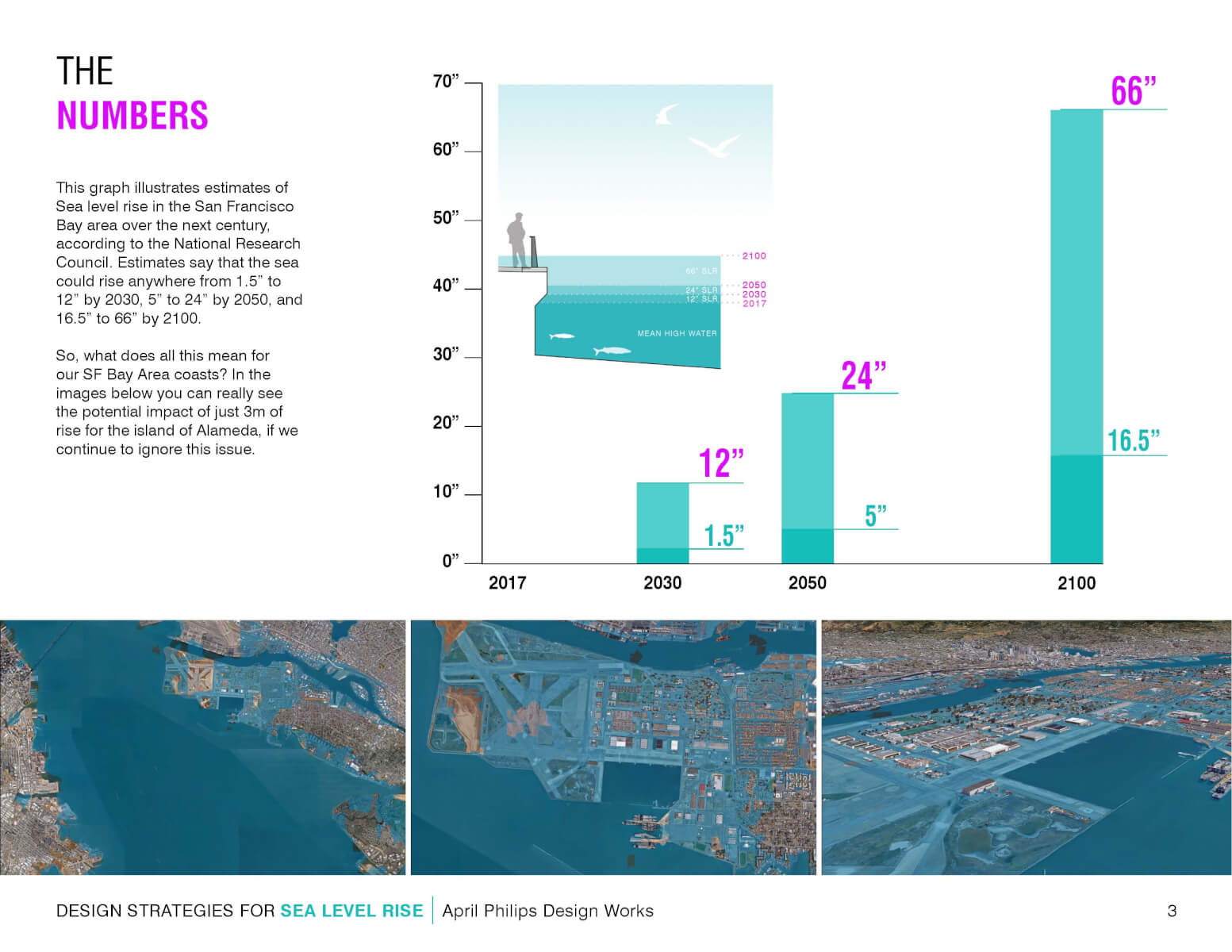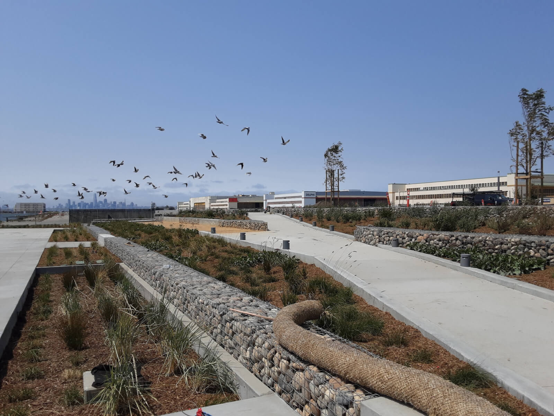APDW is thrilled to be part of the team for the first development at Alameda Point – Site A, the former Naval Air Station in Alameda, CA, since its closure in 1995. Alameda Point Partners, APDW, BAR Architects, and BKF Civil Engineers prepared the Development Plan, which was endorsed by the Greenbelt Alliance as a “prime example of sustainable, equitable, transit-oriented development”. The mixed-use master plan, responsive to sea level rise, will create a walkable and transit-friendly new community. It will include approximately 14 acres of open space with local retail opportunities, office spaces, and four major parks.
The first of these parks, the Waterfront Park Phase 1, will be located directly on the historic Seaplane Lagoon. The design of the Waterfront Park engages with the public through three distinct areas. The entry to the park has an overlook directed towards the spectacular views of the USS Hornet and Bay Bridge with San Francisco beyond. The “Taxiway” aligns with the view corridor to San Francisco and will provide flexible space for events and intimate gatherings. Visitors approach the Seaplane Lagoon by way of a series of paths through planted terraces. Once they reach the promenade along the water, they find many places to sit, stroll, and enjoy the tremendous views. Phase 1 Waterfront park was completed in 2022. The design is climate adaptive and responsive to sea level rise.

