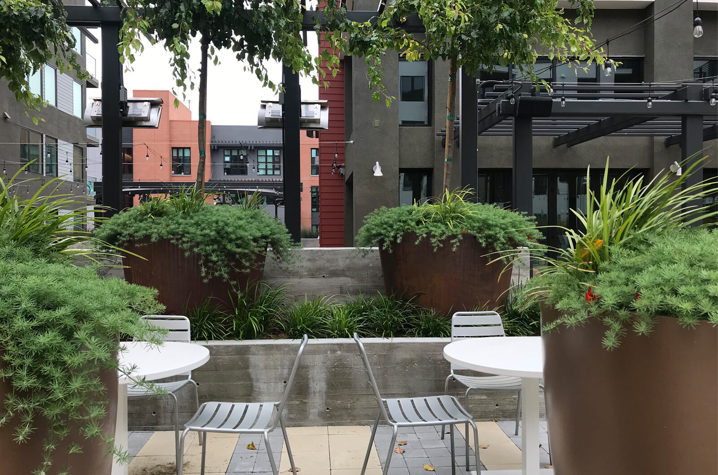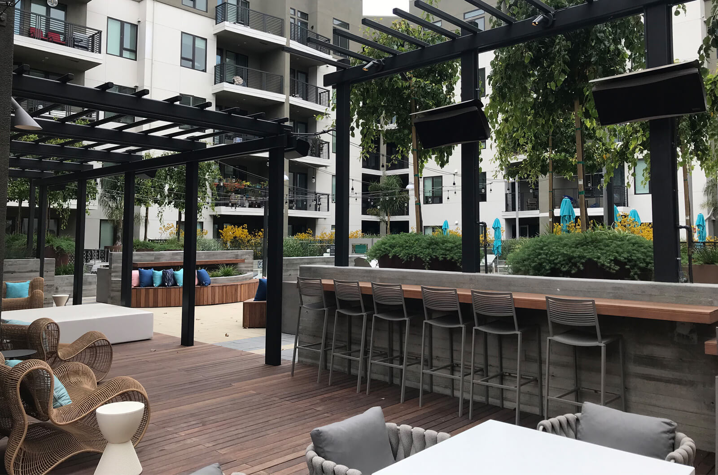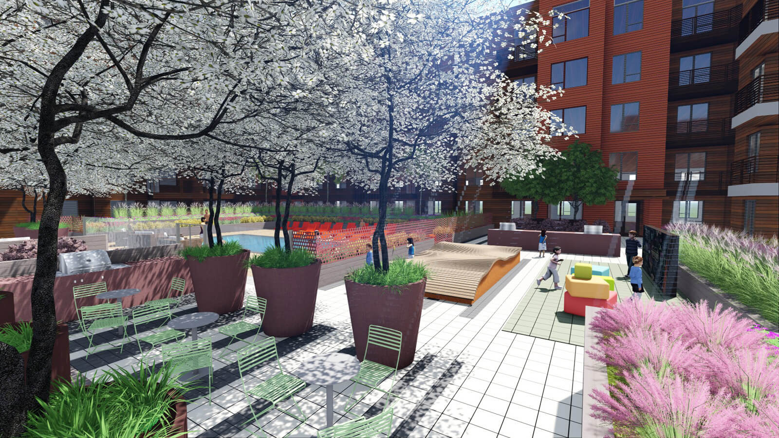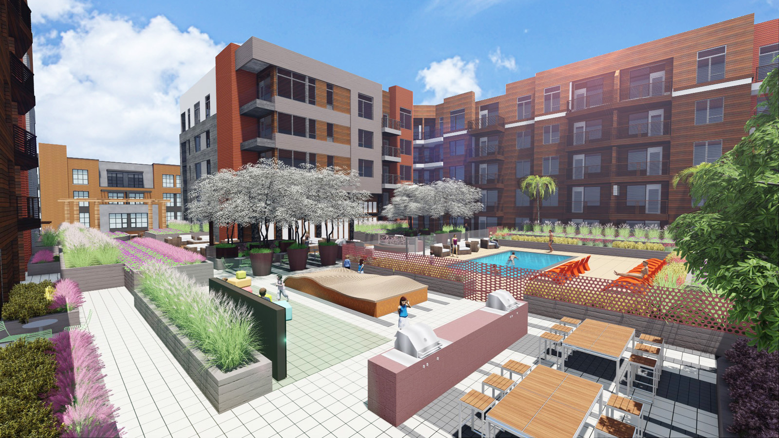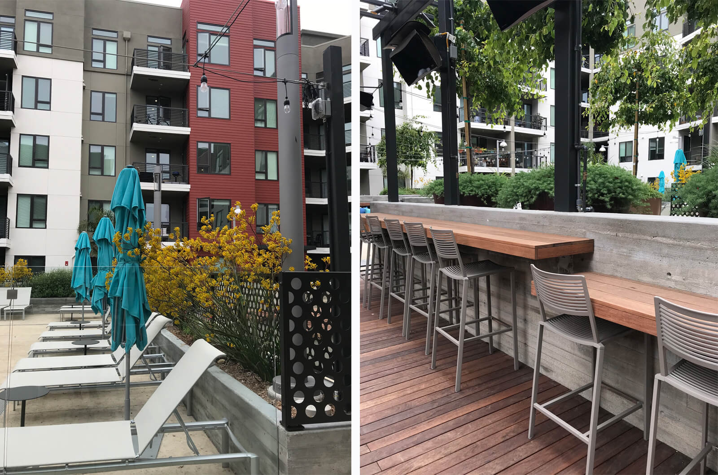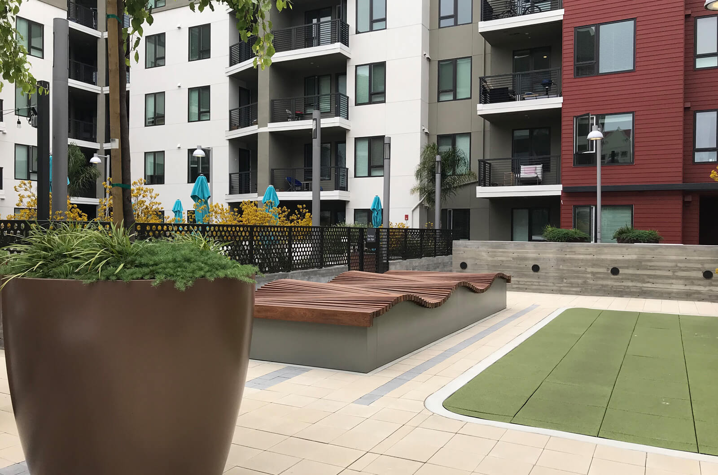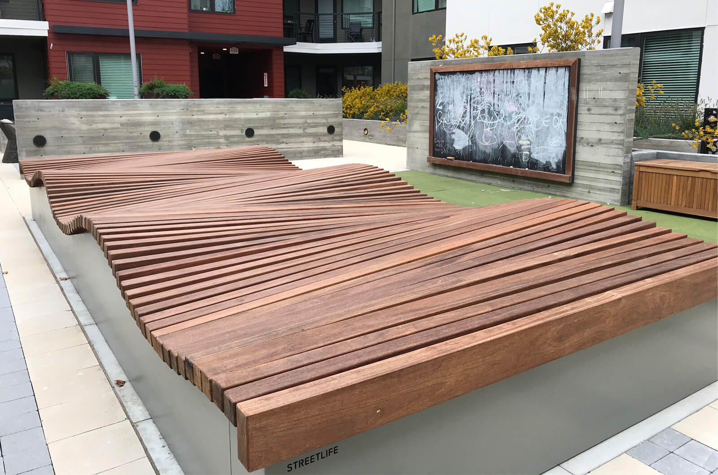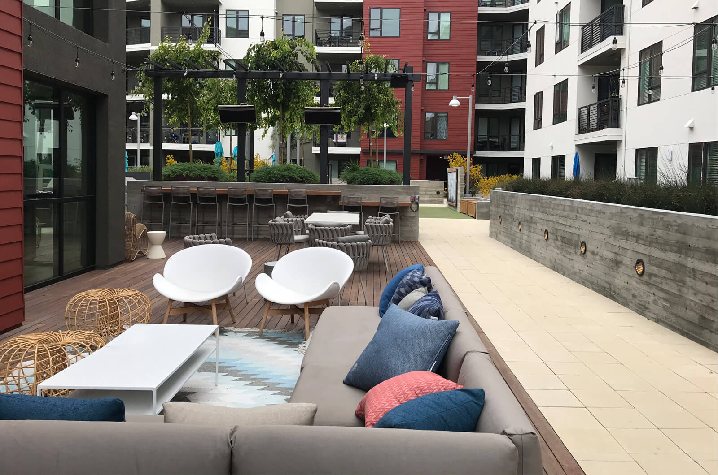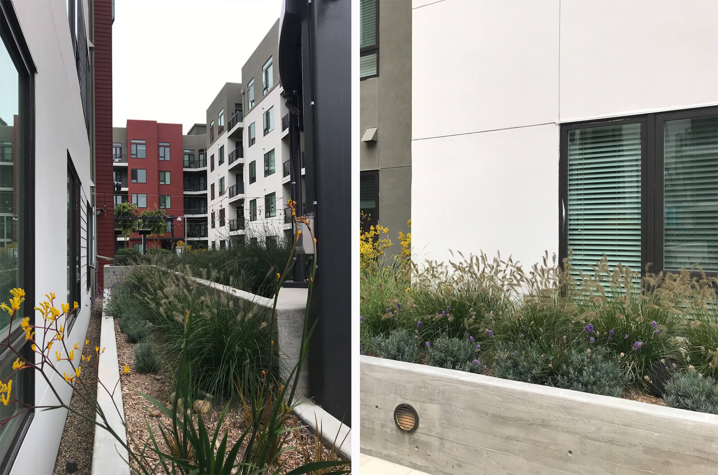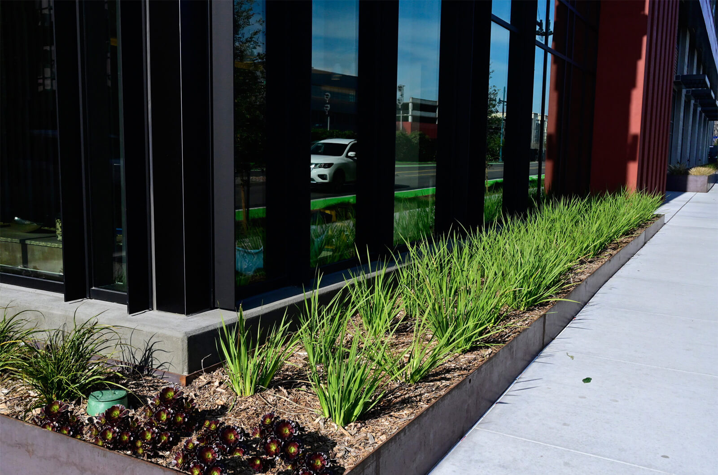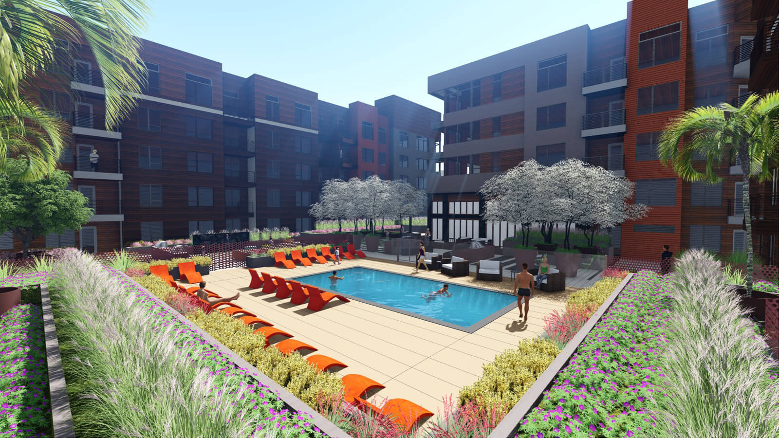Avalon North is a new residential building, planned to include 234 residential units and 305 structured parking spaces. The project is located adjacent to the newly renovated Emeryville Public Market in Emeryville, California, which serves as the area’s destination for food lovers. Working with Avalon Bay and TCA Architects, APDW is documenting on-grade streetscape improvements as part of the areas newly approved Tentative Map. The main focus of this project, however, is the on-podium landscape, which includes a pool with a series of sun decks, children’s play and barbeque areas. These spaces will provide residents with a secure, relaxed outdoor environment, just steps from their front door. The podium space is framed by lush, drought tolerant planting in order to soften the space and bring green into the lives of residents. The project also incorporates C.3 stormwater infrastructure, eliminating post-construction stormwater runoff.
menu
close

