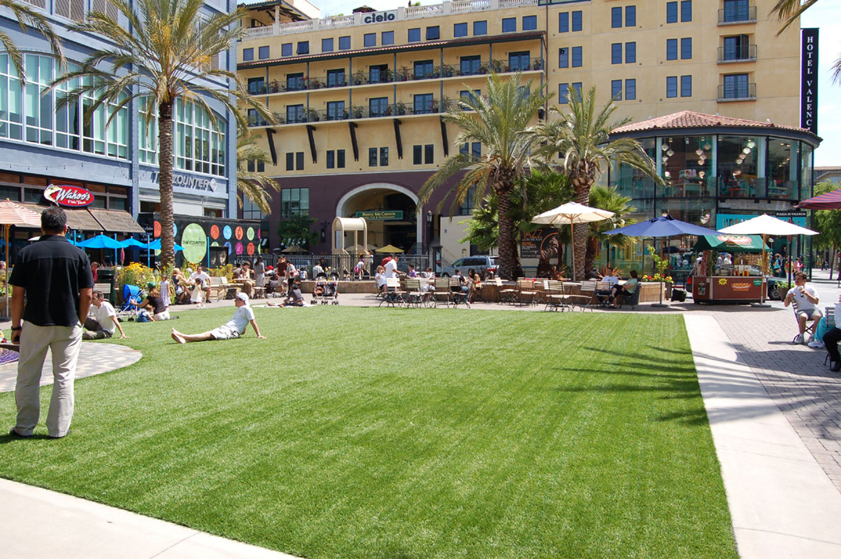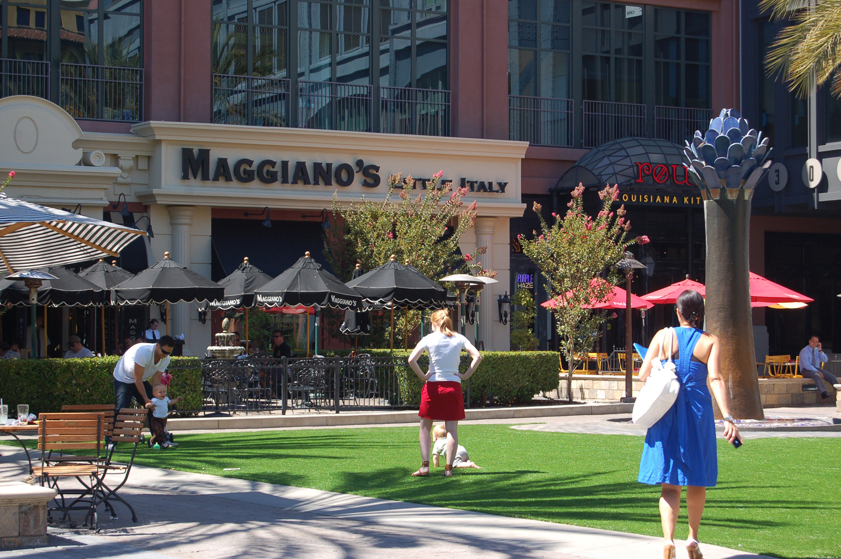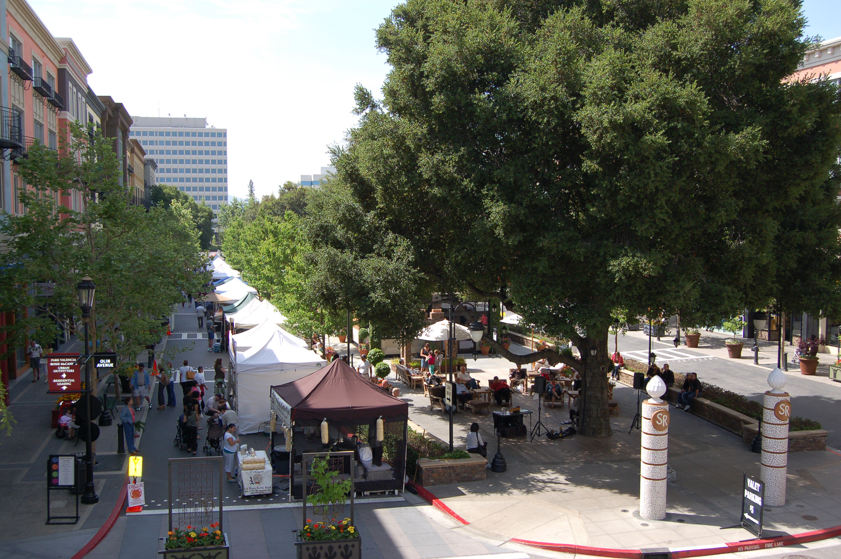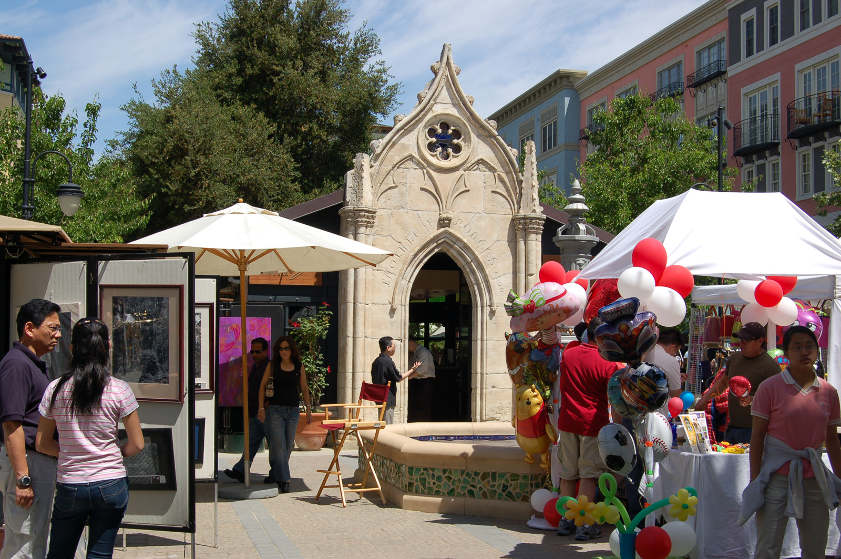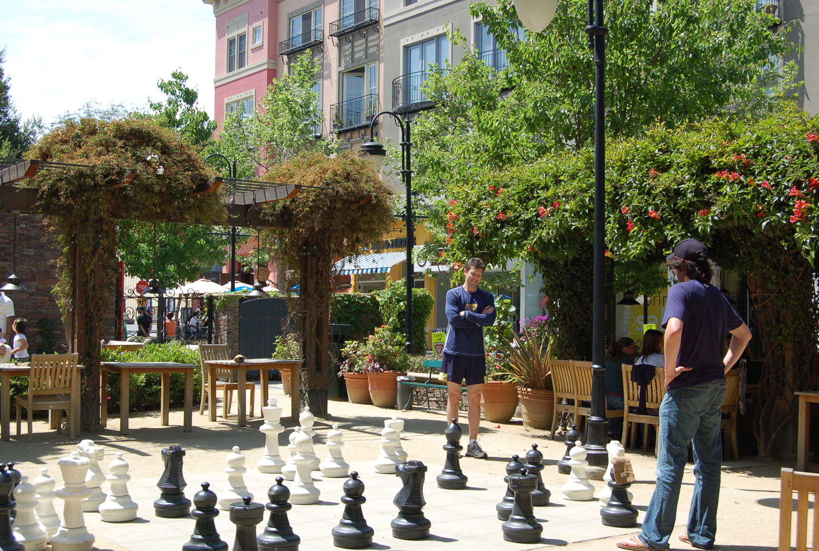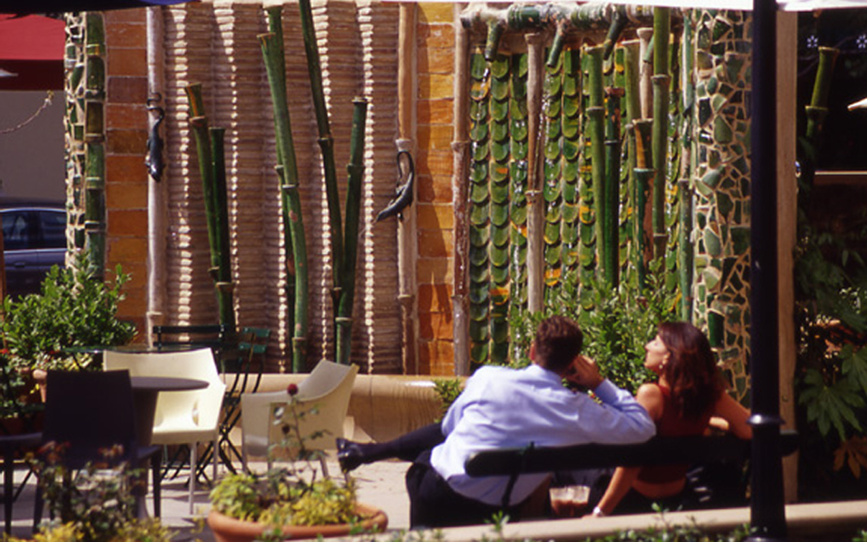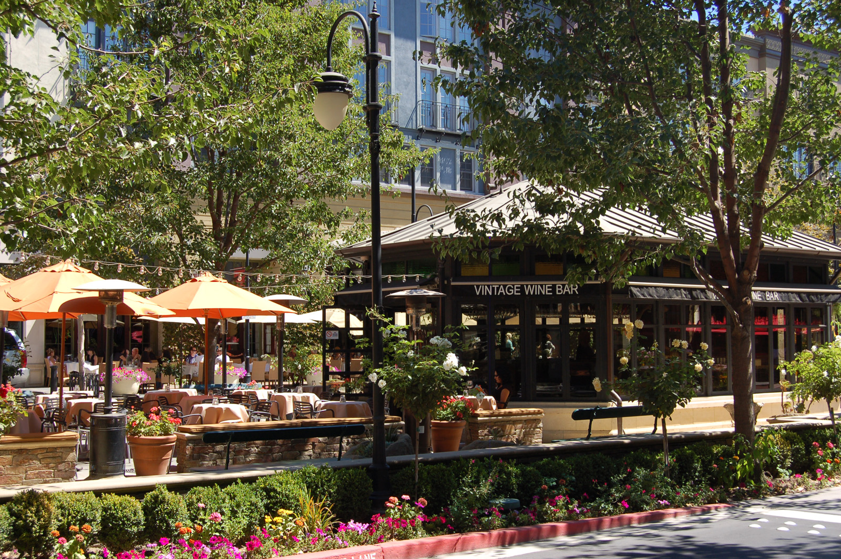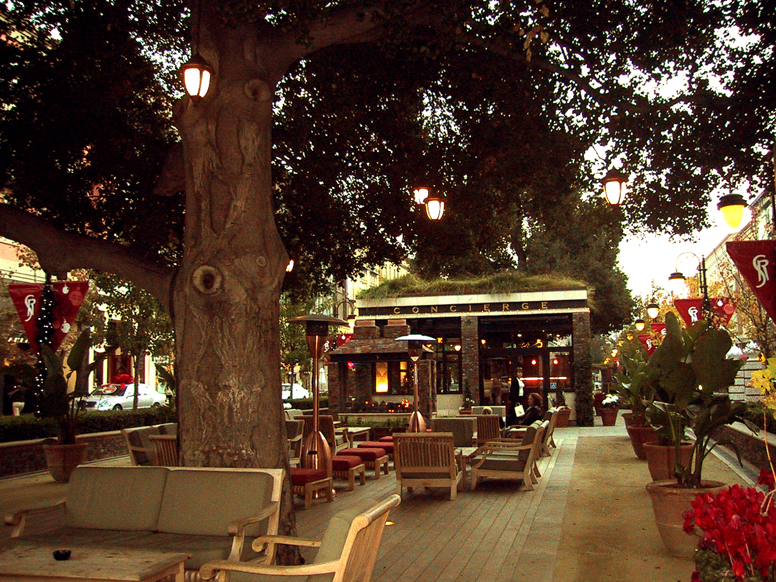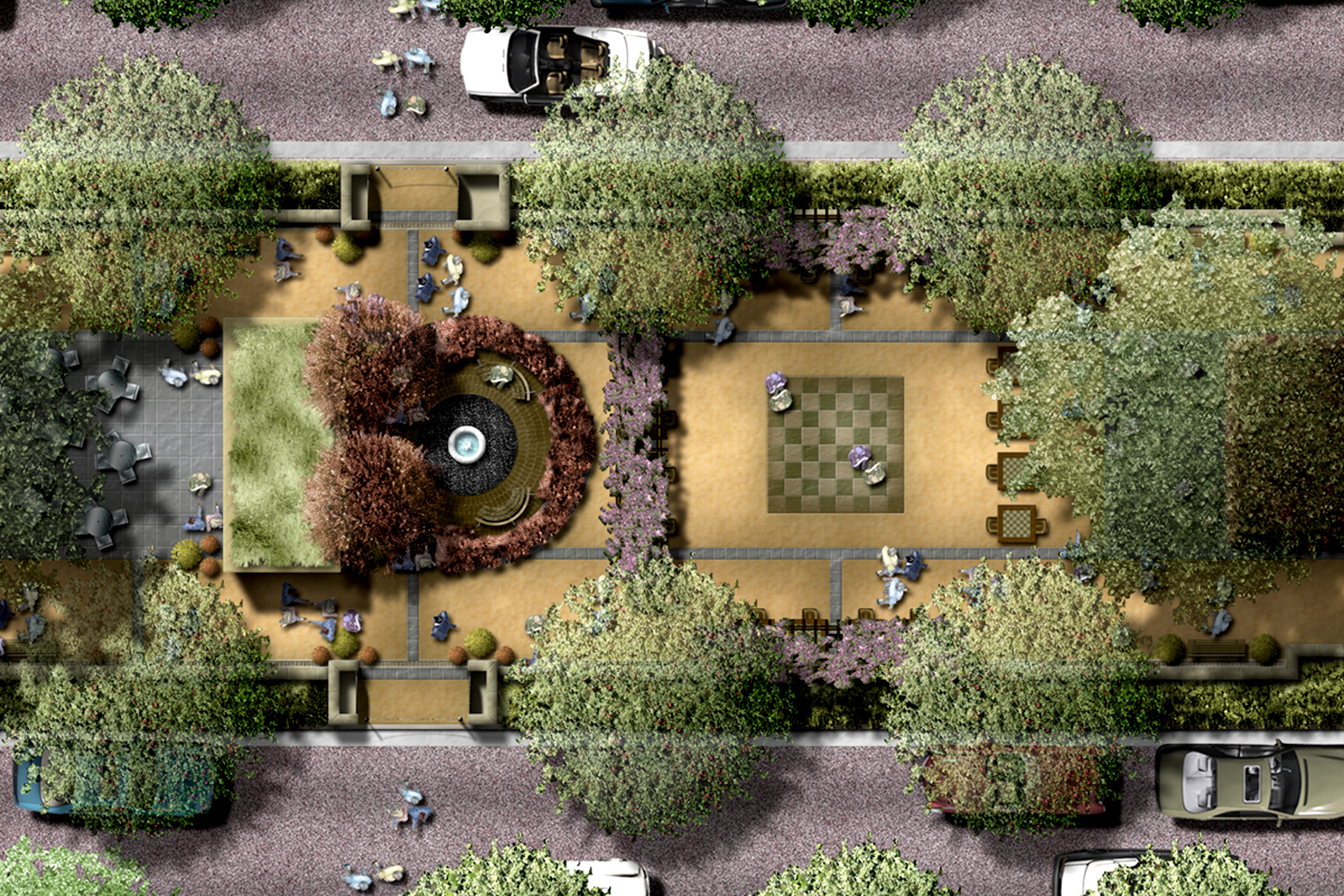1 /
Santana Row Park is the centerpiece of Santana Row – a premier 40-acre mixed-use development in San Jose, California featuring world-class shopping and accommodations designed in conjunction with SB Architects. The park along the ‘Main Street’ is the development’s heart and major gathering place, with two pre-existing mature oak trees incorporated into the park’s design. Fountains and kiosks activate the park, along with places for sitting and relaxing, a chess competition area, open-air cafes and restaurants. The park and street are designed to accommodate a biweekly farmer’s market on Wednesdays and Sundays. The open spaces of Santana Row function as outdoor living spaces similar to Mediterranean towns.

